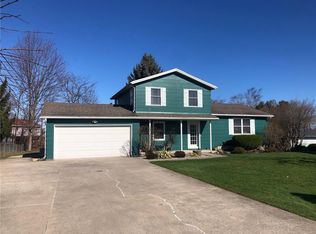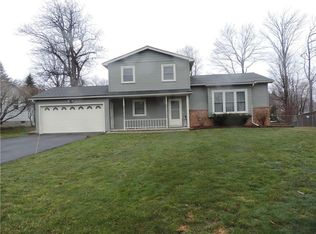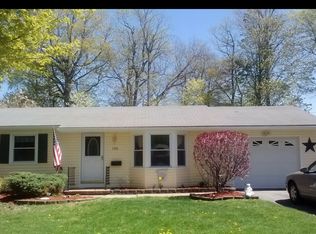Closed
$255,000
124 Grandview Ln, Rochester, NY 14612
3beds
1,440sqft
Single Family Residence
Built in 1981
9,622.4 Square Feet Lot
$267,600 Zestimate®
$177/sqft
$2,131 Estimated rent
Maximize your home sale
Get more eyes on your listing so you can sell faster and for more.
Home value
$267,600
$254,000 - $281,000
$2,131/mo
Zestimate® history
Loading...
Owner options
Explore your selling options
What's special
Beautiful curb appeal and landscaping greets you at this 3 bedroom colonial with Hilton Schools. A paver walkway leads you into the 4 seasons room that is filled with natural light. A large living room offers vaulted ceilings and a floor to ceiling stone gas fireplace. Off the living room the updated eat in kitchen has tons of storage in the soft close cabinets and a spacious dining area. The kitchen is open to the formal dining room for all your entertaining needs. Plus, an updated 1st floor half bath for added convenience. Upstairs you will find all 3 bedrooms and a full bath with a tile shower. Outside enjoy the fully fenced yard from the deck and patio. A large shed is the perfect space for all your outdoor storage needs. Newer vinyl windows throughout, glass block windows, newer central air, and newer furnace. Don’t miss out on this wonderful home just seconds from Lake Ontario! Delayed negotiations until 4/25 at 12pm.
Zillow last checked: 8 hours ago
Listing updated: June 14, 2023 at 01:23pm
Listed by:
Anthony C. Butera 585-404-3841,
Keller Williams Realty Greater Rochester
Bought with:
Robert Piazza Palotto, 10311210084
RE/MAX Plus
Source: NYSAMLSs,MLS#: R1465038 Originating MLS: Rochester
Originating MLS: Rochester
Facts & features
Interior
Bedrooms & bathrooms
- Bedrooms: 3
- Bathrooms: 2
- Full bathrooms: 1
- 1/2 bathrooms: 1
- Main level bathrooms: 1
Heating
- Gas, Forced Air
Cooling
- Central Air
Appliances
- Included: Dryer, Dishwasher, Gas Oven, Gas Range, Gas Water Heater, Refrigerator, Washer
- Laundry: In Basement
Features
- Separate/Formal Dining Room, Entrance Foyer, Eat-in Kitchen, Separate/Formal Living Room
- Flooring: Carpet, Varies
- Basement: Full,Partially Finished
- Number of fireplaces: 1
Interior area
- Total structure area: 1,440
- Total interior livable area: 1,440 sqft
Property
Parking
- Total spaces: 2
- Parking features: Attached, Garage, Driveway, Garage Door Opener
- Attached garage spaces: 2
Features
- Levels: Two
- Stories: 2
- Patio & porch: Deck, Enclosed, Patio, Porch
- Exterior features: Blacktop Driveway, Deck, Fully Fenced, Patio
- Fencing: Full
Lot
- Size: 9,622 sqft
- Dimensions: 50 x 190
- Features: Pie Shaped Lot, Residential Lot
Details
- Additional structures: Shed(s), Storage
- Parcel number: 2628000261400003067000
- Special conditions: Standard
Construction
Type & style
- Home type: SingleFamily
- Architectural style: Colonial
- Property subtype: Single Family Residence
Materials
- Aluminum Siding, Steel Siding, Copper Plumbing
- Foundation: Block
- Roof: Asphalt
Condition
- Resale
- Year built: 1981
Utilities & green energy
- Electric: Circuit Breakers
- Sewer: Connected
- Water: Connected, Public
- Utilities for property: Cable Available, High Speed Internet Available, Sewer Connected, Water Connected
Community & neighborhood
Location
- Region: Rochester
- Subdivision: Grand View Estates Sec 02
Other
Other facts
- Listing terms: Cash,Conventional,FHA,VA Loan
Price history
| Date | Event | Price |
|---|---|---|
| 5/30/2023 | Sold | $255,000+27.6%$177/sqft |
Source: | ||
| 4/27/2023 | Pending sale | $199,900$139/sqft |
Source: | ||
| 4/18/2023 | Listed for sale | $199,900$139/sqft |
Source: | ||
Public tax history
| Year | Property taxes | Tax assessment |
|---|---|---|
| 2024 | -- | $126,000 |
| 2023 | -- | $126,000 +4.1% |
| 2022 | -- | $121,000 |
Find assessor info on the county website
Neighborhood: 14612
Nearby schools
GreatSchools rating
- 6/10Northwood Elementary SchoolGrades: K-6Distance: 2.8 mi
- 4/10Merton Williams Middle SchoolGrades: 7-8Distance: 5.3 mi
- 6/10Hilton High SchoolGrades: 9-12Distance: 4.2 mi
Schools provided by the listing agent
- District: Hilton
Source: NYSAMLSs. This data may not be complete. We recommend contacting the local school district to confirm school assignments for this home.


