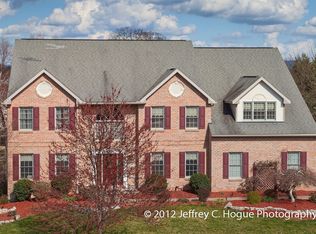Green Valley Estates! This home features a large open foyer and a vaulted 2 story Family Room with an overlook from second floor. Primary Bedroom has a sitting room, walk-in closet and a Primary Bath with a soaking tub and an oversized, tiled shower. Kitchen has oak cabinets with granite countertops and a huge walk-in pantry. All the bedrooms are very big. Basement is finished. It has a private rear yard with a large, covered patio plus a storage shed. It is walking distance to the school, Green Valley pool and a playground. Don't miss out on this fantastic home!
This property is off market, which means it's not currently listed for sale or rent on Zillow. This may be different from what's available on other websites or public sources.
