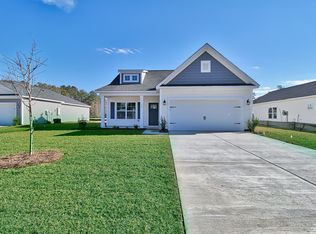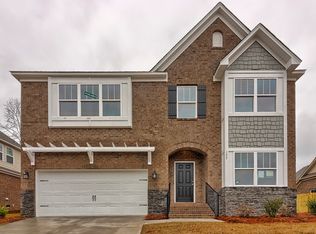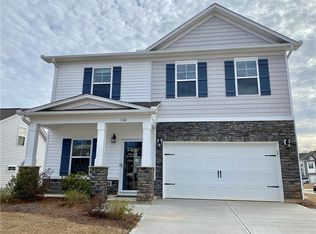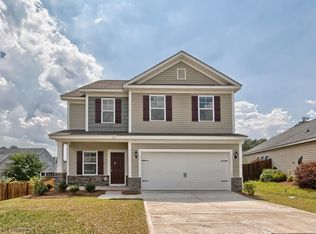Sold for $332,000 on 02/29/24
$332,000
124 Granada Pl, Seneca, SC 29678
5beds
3,040sqft
Single Family Residence
Built in 2022
6,534 Square Feet Lot
$360,500 Zestimate®
$109/sqft
$2,826 Estimated rent
Home value
$360,500
$342,000 - $379,000
$2,826/mo
Zestimate® history
Loading...
Owner options
Explore your selling options
What's special
Take advantage of buyer incentives! Enjoy a $5,000 concession towards closing costs!!! Welcome to your dream home in the highly sought-after Tokeena Trail subdivision, just a stone's throw away from the historic city of Seneca SC! This BRAND NEW HOUSE is MOVE-IN READY and will take your breath away with its 5 bedrooms, 3 bathrooms, and a loft on the second floor, offering around 3040 sq ft of luxury living. You'll be amazed by the incredible upgrades, including Luxury Vinyl Flooring, a Covered Porch, Stainless Steel Electric Range, Dishwasher, and Microwave, Gas Fireplace with Mantle, Optional Office, Upgraded White Cabinets, Added Cabinets in the kitchen Island, 3 cm Dallas White Granite, 2 car garage, tankless gas water heater, and so much more! This stunning home is still under builder's warranties, ensuring peace of mind and stress-free living. The gorgeous community boasts energy-efficient, low-maintenance homes, low taxes, top-rated schools, and much more! Located just two minutes from the city limits of Seneca and less than 10 miles from the Clemson University campus, this is the perfect location to enjoy endless recreational opportunities. You'll find more than a dozen golf courses in the area, Lake Hartwell and Lake Keowee just a short drive away, and easy access to I-85. Come and see for yourself why this is the perfect place to call home!
Zillow last checked: 8 hours ago
Listing updated: October 09, 2024 at 06:50am
Listed by:
Talia Gila 706-312-4687,
Keller Williams Greenville Cen
Bought with:
Anne Piccirillo, 97708
Piccirillo Real Estate
Source: WUMLS,MLS#: 20266325 Originating MLS: Western Upstate Association of Realtors
Originating MLS: Western Upstate Association of Realtors
Facts & features
Interior
Bedrooms & bathrooms
- Bedrooms: 5
- Bathrooms: 3
- Full bathrooms: 3
- Main level bathrooms: 1
- Main level bedrooms: 1
Primary bedroom
- Level: Main
- Dimensions: 14x18
Bedroom 2
- Level: Upper
- Dimensions: 12x13
Bedroom 3
- Level: Upper
- Dimensions: 12x12
Bedroom 4
- Level: Upper
- Dimensions: 12x15
Bedroom 5
- Level: Main
- Dimensions: 12x13
Dining room
- Level: Main
- Dimensions: 12x13
Kitchen
- Level: Main
- Dimensions: 14x15
Laundry
- Dimensions: 20x20
Laundry
- Dimensions: 4x11
Loft
- Level: Upper
- Dimensions: 15x18
Heating
- Natural Gas
Cooling
- Central Air, Electric
Appliances
- Included: Dishwasher, Electric Oven, Electric Range, Disposal, Microwave
Features
- Ceiling Fan(s), Dual Sinks, Fireplace, Granite Counters, Garden Tub/Roman Tub, Bath in Primary Bedroom, Smooth Ceilings, Separate Shower, Upper Level Primary, Walk-In Closet(s), Loft
- Flooring: Carpet, Luxury Vinyl Plank
- Windows: Tilt-In Windows, Vinyl
- Basement: None
- Has fireplace: Yes
Interior area
- Total interior livable area: 3,040 sqft
- Finished area above ground: 0
- Finished area below ground: 0
Property
Parking
- Total spaces: 2
- Parking features: Attached, Garage, Driveway
- Attached garage spaces: 2
Features
- Levels: Two
- Stories: 2
- Waterfront features: None
Lot
- Size: 6,534 sqft
- Features: Level, Outside City Limits, Subdivision
Details
- Parcel number: 2670101013
Construction
Type & style
- Home type: SingleFamily
- Architectural style: Craftsman,Traditional
- Property subtype: Single Family Residence
Materials
- Other, Vinyl Siding
- Foundation: Slab
- Roof: Architectural,Shingle
Condition
- Year built: 2022
Utilities & green energy
- Sewer: Public Sewer
- Water: Public
Community & neighborhood
Security
- Security features: Smoke Detector(s)
Community
- Community features: Common Grounds/Area, Other, See Remarks
Location
- Region: Seneca
- Subdivision: Tokeena Trail
HOA & financial
HOA
- Has HOA: Yes
- HOA fee: $520 annually
- Services included: None
Other
Other facts
- Listing agreement: Exclusive Right To Sell
Price history
| Date | Event | Price |
|---|---|---|
| 2/29/2024 | Sold | $332,000-0.6%$109/sqft |
Source: | ||
| 1/25/2024 | Contingent | $334,000$110/sqft |
Source: | ||
| 1/9/2024 | Price change | $334,000-0.3%$110/sqft |
Source: | ||
| 12/15/2023 | Price change | $335,000-2%$110/sqft |
Source: | ||
| 10/21/2023 | Price change | $342,000-0.6%$113/sqft |
Source: | ||
Public tax history
| Year | Property taxes | Tax assessment |
|---|---|---|
| 2024 | $2,813 -33.3% | $13,090 -33.3% |
| 2023 | $4,218 | $19,630 |
| 2022 | -- | -- |
Find assessor info on the county website
Neighborhood: 29678
Nearby schools
GreatSchools rating
- 7/10Blue Ridge Elementary SchoolGrades: PK-5Distance: 1.2 mi
- 6/10Seneca Middle SchoolGrades: 6-8Distance: 1.7 mi
- 6/10Seneca High SchoolGrades: 9-12Distance: 2.2 mi
Schools provided by the listing agent
- Elementary: Blue Ridge Elementary
- Middle: Seneca Middle
- High: Seneca High
Source: WUMLS. This data may not be complete. We recommend contacting the local school district to confirm school assignments for this home.

Get pre-qualified for a loan
At Zillow Home Loans, we can pre-qualify you in as little as 5 minutes with no impact to your credit score.An equal housing lender. NMLS #10287.
Sell for more on Zillow
Get a free Zillow Showcase℠ listing and you could sell for .
$360,500
2% more+ $7,210
With Zillow Showcase(estimated)
$367,710


