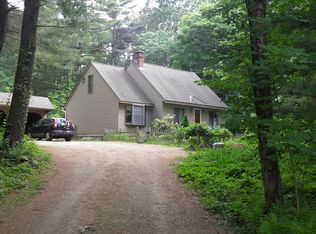Lovely, well cared for colonial home on quiet wooded country road. Just move in!! Updated flooring throughout, kitchen counters, new appliances and bathrooms. Three bedrooms, office and 1 1/2 baths. Plenty of space to relax inside or outside on the deck. Meticulously maintained landscaping and gardens. Subject to sellers finding suitable housing.
This property is off market, which means it's not currently listed for sale or rent on Zillow. This may be different from what's available on other websites or public sources.
