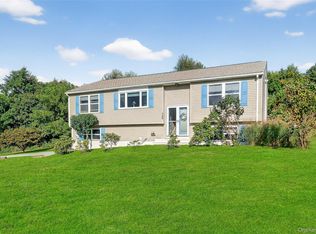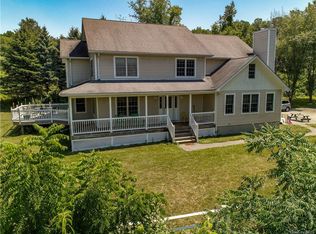The upstairs of the house is basically set up like a raised ranch with a living room, dinning room, Kitchen, 3 bedrooms & a full bath. The house is built on a grade level slab - no basement. The downstairs has an open layout for the kitchen, living & dining room as well as a large bedroom, half bath, office and utility room (washer/dryer & boiler). It is a legal 2 family but currently being used as a mother daughter. We are in the process of making the 1st floor fully wheelchair accessible.
This property is off market, which means it's not currently listed for sale or rent on Zillow. This may be different from what's available on other websites or public sources.

