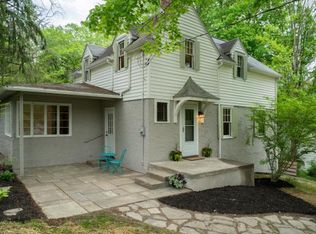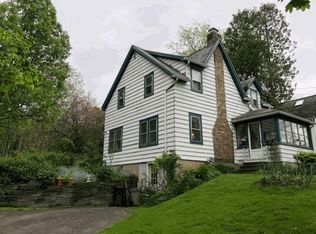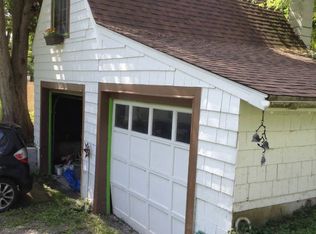Closed
$400,000
124 Glenside Rd, Ithaca, NY 14850
3beds
1,378sqft
Single Family Residence
Built in 1934
0.5 Acres Lot
$421,300 Zestimate®
$290/sqft
$2,069 Estimated rent
Home value
$421,300
$345,000 - $514,000
$2,069/mo
Zestimate® history
Loading...
Owner options
Explore your selling options
What's special
Located at the City's edge, just off Floral Avenue, is this graceful and classic 1930s Colonial on all municipal services. The setting is spectacular. The house is set far back from a quiet road. Behind the home is a creek with footbridge and a secluded grove of hackberry, cherry & locust trees. The grounds
are rich in birds and other wildlife. The land that adjoins at the rear is a Town of Ithaca park. Hardwood floors, original fixtures and hardware, stone fireplace
with Craftsman-style mosaic hearth, and a full bath renovated in period style. Small sunroom on the main level offers distant views in two directions. Excellent mechanicals with high efficiency Lennox furnace and central AC. NYSEG averages $60/mo gas,$90/mo elec, H20 bill averages $86/qtr. Structural inspection results uploaded into docs. Deadline for submission of offers at 2 p.m. on 7.18.24.
Zillow last checked: 8 hours ago
Listing updated: September 26, 2024 at 11:48am
Listed by:
Carol Bushberg carol@carolbushberg.com,
Warren Real Estate of Ithaca Inc.
Bought with:
Hilda Moleski, 30MO1012648
Warren Real Estate of Ithaca Inc. (Downtown)
Source: NYSAMLSs,MLS#: R1548782 Originating MLS: Ithaca Board of Realtors
Originating MLS: Ithaca Board of Realtors
Facts & features
Interior
Bedrooms & bathrooms
- Bedrooms: 3
- Bathrooms: 1
- Full bathrooms: 1
Bedroom 1
- Level: Second
- Dimensions: 15.00 x 12.00
Bedroom 2
- Level: Second
- Dimensions: 16.00 x 11.00
Bedroom 3
- Level: Second
- Dimensions: 13.00 x 11.00
Dining room
- Level: First
- Dimensions: 11.00 x 11.00
Kitchen
- Level: First
- Dimensions: 11.00 x 9.00
Other
- Level: First
- Dimensions: 11.00 x 6.00
Heating
- Gas, Forced Air
Cooling
- Central Air
Appliances
- Included: Convection Oven, Dryer, Gas Oven, Gas Range, Gas Water Heater, Refrigerator, Washer, Humidifier
- Laundry: In Basement
Features
- Den, Separate/Formal Dining Room, Entrance Foyer, Separate/Formal Living Room, Pull Down Attic Stairs, Sliding Glass Door(s), Walk-In Pantry, Natural Woodwork, Programmable Thermostat, Workshop
- Flooring: Hardwood, Tile, Varies
- Doors: Sliding Doors
- Windows: Thermal Windows
- Basement: Full,Walk-Out Access
- Attic: Pull Down Stairs
- Has fireplace: No
Interior area
- Total structure area: 1,378
- Total interior livable area: 1,378 sqft
Property
Parking
- Parking features: No Garage
Features
- Levels: Two
- Stories: 2
- Patio & porch: Deck
- Exterior features: Deck, Gravel Driveway, Private Yard, See Remarks
Lot
- Size: 0.50 Acres
- Dimensions: 80 x 200
- Features: Rectangular, Rectangular Lot, Residential Lot, Wooded
Details
- Parcel number: 50308930.19
- Special conditions: Standard
Construction
Type & style
- Home type: SingleFamily
- Architectural style: Colonial,Traditional
- Property subtype: Single Family Residence
Materials
- Frame
- Foundation: Block
- Roof: Asphalt,Shingle
Condition
- Resale
- Year built: 1934
Utilities & green energy
- Electric: Circuit Breakers
- Sewer: Connected
- Water: Connected, Public
- Utilities for property: Cable Available, High Speed Internet Available, Sewer Connected, Water Connected
Green energy
- Energy efficient items: Appliances, HVAC
Community & neighborhood
Location
- Region: Ithaca
Other
Other facts
- Listing terms: Cash,Conventional,FHA
Price history
| Date | Event | Price |
|---|---|---|
| 9/26/2024 | Sold | $400,000+9.6%$290/sqft |
Source: | ||
| 7/26/2024 | Pending sale | $364,900$265/sqft |
Source: | ||
| 7/19/2024 | Contingent | $364,900$265/sqft |
Source: | ||
| 7/10/2024 | Listed for sale | $364,900+171%$265/sqft |
Source: | ||
| 7/12/2002 | Sold | $134,665+64.2%$98/sqft |
Source: Public Record Report a problem | ||
Public tax history
| Year | Property taxes | Tax assessment |
|---|---|---|
| 2024 | -- | $245,000 |
| 2023 | -- | $245,000 +9.9% |
| 2022 | -- | $223,000 +8.8% |
Find assessor info on the county website
Neighborhood: 14850
Nearby schools
GreatSchools rating
- 4/10Beverly J Martin Elementary SchoolGrades: PK-5Distance: 1.5 mi
- 6/10Boynton Middle SchoolGrades: 6-8Distance: 2.6 mi
- 9/10Ithaca Senior High SchoolGrades: 9-12Distance: 2.3 mi
Schools provided by the listing agent
- Elementary: Cayuga Heights Elementary
- Middle: Boynton Middle
- High: Ithaca Senior High
- District: Ithaca
Source: NYSAMLSs. This data may not be complete. We recommend contacting the local school district to confirm school assignments for this home.


