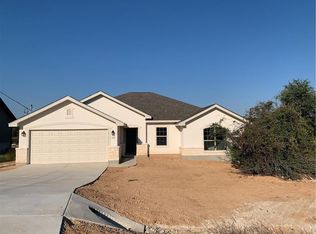Sold on 07/01/25
Price Unknown
124 George Dolson, Blanco, TX 78606
4beds
1,830sqft
Single Family Residence
Built in 2019
0.28 Acres Lot
$381,500 Zestimate®
$--/sqft
$2,639 Estimated rent
Home value
$381,500
Estimated sales range
Not available
$2,639/mo
Zestimate® history
Loading...
Owner options
Explore your selling options
What's special
OPEN HOUSE SAT., MAY 10TH FROM 10-1 -CHECK OUT THIS EXTENDED BACK PATIO!!! Great lot, great location, awesome sunset views! Nestled within the serene landscapes of the Texas Hill Country between Austin and San Antonio, enjoy the amenities at ROCKIN J RANCH in Blanco Tx! Arise in this gorgeous 4 bedroom HOME to start your day with a round of golf, swimming or enjoying the day at the park and finish back home on the extended patio to bbq, relax, watch Texas sunsets and wildlife. With the kitchen the center of the home and open to the living and dining room makes it easy to entertain! Many upgraded features to include custom designed walls in the bedrooms, black matte faucets and hardware throughout the house, rain gutters, and immaculate landscaping with extended outdoor patio to name a few! Come see for yourself the lifestyle of leisure and recreation that living in Rockin J Ranch and this HOME can provide!
Zillow last checked: 8 hours ago
Listing updated: July 01, 2025 at 01:39pm
Listed by:
DeeDee Hernandez TREC #725605 (512) 964-9998,
Reliance Residential Realty -
Source: LERA MLS,MLS#: 1797944
Facts & features
Interior
Bedrooms & bathrooms
- Bedrooms: 4
- Bathrooms: 2
- Full bathrooms: 2
Primary bedroom
- Features: Walk-In Closet(s), Ceiling Fan(s), Full Bath
- Area: 224
- Dimensions: 16 x 14
Bedroom 2
- Area: 120
- Dimensions: 10 x 12
Bedroom 3
- Area: 120
- Dimensions: 10 x 12
Bedroom 4
- Area: 120
- Dimensions: 10 x 12
Primary bathroom
- Features: Tub/Shower Combo, Double Vanity
- Area: 24
- Dimensions: 6 x 4
Dining room
- Area: 110
- Dimensions: 10 x 11
Kitchen
- Area: 140
- Dimensions: 10 x 14
Living room
- Area: 288
- Dimensions: 16 x 18
Heating
- Central, Electric
Cooling
- Central Air
Appliances
- Included: Microwave, Range, Disposal, Dishwasher, Water Softener Owned, Electric Water Heater, Plumb for Water Softener
- Laundry: Main Level, Laundry Room, Washer Hookup, Dryer Connection
Features
- Liv/Din Combo, Kitchen Island, Pantry, Utility Room Inside, 1st Floor Lvl/No Steps, High Speed Internet, All Bedrooms Downstairs, Walk-In Closet(s), Ceiling Fan(s), Solid Counter Tops
- Flooring: Vinyl
- Has basement: No
- Attic: Partially Floored,Pull Down Stairs
- Has fireplace: No
- Fireplace features: Not Applicable
Interior area
- Total structure area: 1,830
- Total interior livable area: 1,830 sqft
Property
Parking
- Total spaces: 2
- Parking features: Two Car Garage, Attached, Garage Door Opener
- Attached garage spaces: 2
Features
- Levels: One
- Stories: 1
- Patio & porch: Patio
- Exterior features: Sprinkler System, Rain Gutters
- Pool features: None, Community
Lot
- Size: 0.28 Acres
- Features: 1/4 - 1/2 Acre
Details
- Parcel number: 88100244701532
Construction
Type & style
- Home type: SingleFamily
- Architectural style: Traditional
- Property subtype: Single Family Residence
Materials
- Stucco, 1 Side Masonry
- Foundation: Slab
- Roof: Composition
Condition
- Pre-Owned
- New construction: No
- Year built: 2019
Details
- Builder name: Blanco Valley Homes
Utilities & green energy
- Electric: Pedernales
- Sewer: Sewer System
- Water: Rancho Del L, Water System
- Utilities for property: Private Garbage Service
Community & neighborhood
Security
- Security features: Smoke Detector(s)
Community
- Community features: Golf, Playground, BBQ/Grill
Location
- Region: Blanco
- Subdivision: Rockin J Ranch
HOA & financial
HOA
- Has HOA: Yes
- HOA fee: $363 annually
- Association name: ROCKIN J RANCH
Other
Other facts
- Listing terms: Conventional,Cash
- Road surface type: Paved, Asphalt
Price history
| Date | Event | Price |
|---|---|---|
| 7/1/2025 | Sold | -- |
Source: | ||
| 6/10/2025 | Pending sale | $395,000$216/sqft |
Source: | ||
| 6/5/2025 | Contingent | $395,000$216/sqft |
Source: | ||
| 5/8/2025 | Price change | $395,000-1.3%$216/sqft |
Source: | ||
| 3/20/2025 | Price change | $400,000-5%$219/sqft |
Source: | ||
Public tax history
| Year | Property taxes | Tax assessment |
|---|---|---|
| 2025 | -- | $430,660 -0.8% |
| 2024 | $4,504 -6.1% | $434,083 -6.6% |
| 2023 | $4,799 -17.2% | $464,600 +8% |
Find assessor info on the county website
Neighborhood: 78606
Nearby schools
GreatSchools rating
- 5/10Blanco Elementary SchoolGrades: PK-5Distance: 5.5 mi
- 6/10Blanco Middle SchoolGrades: 6-8Distance: 5.8 mi
- 8/10Blanco High SchoolGrades: 9-12Distance: 5.5 mi
Schools provided by the listing agent
- Elementary: Blanco
- Middle: Blanco
- High: Blanco
- District: Blanco
Source: LERA MLS. This data may not be complete. We recommend contacting the local school district to confirm school assignments for this home.
Get a cash offer in 3 minutes
Find out how much your home could sell for in as little as 3 minutes with a no-obligation cash offer.
Estimated market value
$381,500
Get a cash offer in 3 minutes
Find out how much your home could sell for in as little as 3 minutes with a no-obligation cash offer.
Estimated market value
$381,500
