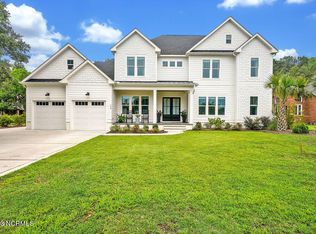Very open two story floor plan with a wall of windows to the rear of home overlooking in ground pool and pond! Vaulted ceilings with open stairway and large breakfast nook off a kitchen to a cooks delight! 5 Bedrooms, 3.5 Baths, Large upstairs Family room and exercise room! The back yard is truly an oasis! The home has just have gone through some major renovations (not because of hurricane) with exterior painted, furnace and duct work, new paint & carpet upstairs, Newt tile walk in shower in first floor master bath, Dock on pond in back yard with hot tub this year and has always been maintained, but with my last son off to college, its time to move on and let another family make great memories!
This property is off market, which means it's not currently listed for sale or rent on Zillow. This may be different from what's available on other websites or public sources.

