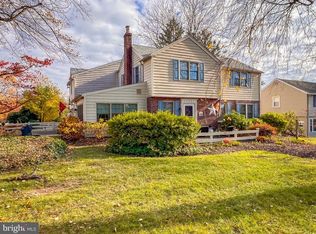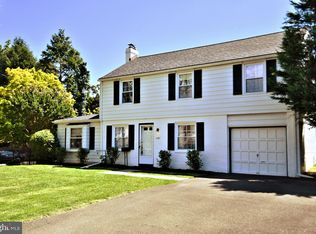One look will do... No need to look further! With its lovely stone and brick façade, and lush private surroundings, this enchanting 2 story colonial home with 4 bedrooms and 2.5 baths will surely steal your heart. The house is nestled on a tranquil lot, affording a secluded feel from the neighbors, with property graced by beautiful landscaping, and a covered rear patio just perfect for morning coffee/tea or relaxing in the evening. Lovely living room and dining room are handsomely appointed with hardwood floors and shutters. The formal dining room radiates hospitality and charm with its built-in china cabinets and rounded arch entrance. This home is sure to please with its efficiently designed kitchen featuring generous cabinet and counter space, tiled floors and backsplash, ceiling fan and pass through to the great room, affectionately known as "the Lodge" to its owners, with its beamed ceiling. Enjoy the warmth of the wood burning stone fireplace in the entertainment sized "Lodge" when accommodating large family gatherings. A convenient powder room and laundry room complete this level. The second floor boasts the master suite providing built-ins and an en-suite bath with stall shower. There are three additional amply sized bedrooms and tiled hall bath on the second floor. Additional upgrades include: new roof (2020); one car garage; pull down stairs to partially floored attic; 6 panel doors with glass door knobs PLUS a one year American Home Shield Warranty to the lucky buyer! Located in the Top Rated Upper Dublin School District with its state of the art high school. Convenient to major routes; walking distance to the Oreland train station and East Oreland Park with playground and basketball court; restaurants and shopping, golf courses; Starbucks, Lifetime Fitness, Ambler YMCA, Trader Joe's and Historic Downtown Ambler. The East Oreland neighborhood has a social group, EONA, known for its activities during the year including its yard sale, picnic, Holiday functions and March social.
This property is off market, which means it's not currently listed for sale or rent on Zillow. This may be different from what's available on other websites or public sources.


