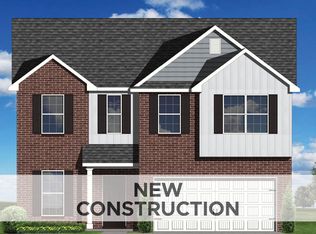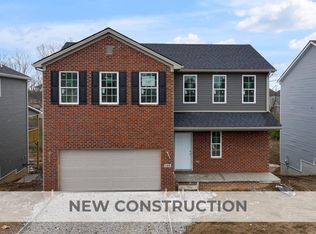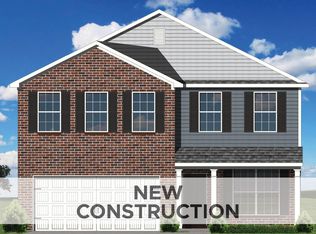Sold for $403,293 on 04/11/25
$403,293
124 Galway Ln, Georgetown, KY 40324
4beds
2,478sqft
Single Family Residence
Built in 2024
6,054.84 Square Feet Lot
$407,600 Zestimate®
$163/sqft
$2,553 Estimated rent
Home value
$407,600
$359,000 - $465,000
$2,553/mo
Zestimate® history
Loading...
Owner options
Explore your selling options
What's special
The Sycamore Bend, part of the Trend Collection by Ball Homes, is a two-story plan that includes a first-floor guest bedroom and 3 full baths.
Also includes a versatile flex room off the entry, perfect for a home office. The kitchen and family room are open with countertop dining at the island and adjacent dining area. The back door exits to a 12x12 covered deck and overlooks permanent green space. Other desirable features include granite counter tops, full back splash, stainless steel appliances including a refrigerator, smooth top range, microwave and dishwasher. The unfinished basement includes a rough-in for a future full bathroom. Upstairs are the primary bedroom suite, two bedrooms, a loft and a hall bath. The primary bedroom suite includes an extra large bedroom with vaulted ceiling, huge closet, and spacious bath with soaker tub, separate shower, and linen storage. Job# 227PX
Zillow last checked: 8 hours ago
Listing updated: August 29, 2025 at 10:19pm
Listed by:
Judy A Craft 859-351-9999,
Christies International Real Estate Bluegrass
Bought with:
Jessica Noto, 268624
Century 21 Advantage Realty - Georgetown
Source: Imagine MLS,MLS#: 24010938
Facts & features
Interior
Bedrooms & bathrooms
- Bedrooms: 4
- Bathrooms: 3
- Full bathrooms: 3
Primary bedroom
- Level: Second
Bedroom 1
- Level: Second
Bedroom 2
- Level: Second
Bedroom 3
- Description: guest suite
- Level: First
Bathroom 1
- Description: Full Bath
- Level: Second
Bathroom 2
- Description: Full Bath
- Level: Second
Bathroom 3
- Description: Full Bath
- Level: First
Bonus room
- Description: loft area
- Level: Second
Den
- Description: flex area
- Level: First
Family room
- Level: First
Family room
- Level: First
Kitchen
- Description: with breakfast area
- Level: First
Utility room
- Level: Second
Heating
- Forced Air, Zoned
Cooling
- Electric, Zoned
Appliances
- Included: Disposal, Dishwasher, Microwave, Refrigerator, Range
- Laundry: Electric Dryer Hookup, Washer Hookup
Features
- Walk-In Closet(s)
- Flooring: Carpet, Other
- Windows: Screens
- Basement: Bath/Stubbed,Full,Unfinished,Walk-Out Access
- Has fireplace: No
Interior area
- Total structure area: 2,478
- Total interior livable area: 2,478 sqft
- Finished area above ground: 2,478
- Finished area below ground: 0
Property
Parking
- Total spaces: 2
- Parking features: Attached Garage, Driveway, Garage Door Opener
- Garage spaces: 2
- Has uncovered spaces: Yes
Features
- Levels: Two
- Patio & porch: Deck, Patio
- Has view: Yes
- View description: Neighborhood
Lot
- Size: 6,054 sqft
Details
- Parcel number: NEW000124
Construction
Type & style
- Home type: SingleFamily
- Property subtype: Single Family Residence
Materials
- Brick Veneer, Vinyl Siding
- Foundation: Other
- Roof: Dimensional Style
Condition
- New Construction
- New construction: Yes
- Year built: 2024
Utilities & green energy
- Sewer: Public Sewer
- Water: Public
Community & neighborhood
Location
- Region: Georgetown
- Subdivision: Abbey at Old Oxford
HOA & financial
HOA
- HOA fee: $200 annually
Price history
| Date | Event | Price |
|---|---|---|
| 4/11/2025 | Sold | $403,293$163/sqft |
Source: | ||
| 2/22/2025 | Pending sale | $403,293$163/sqft |
Source: | ||
| 5/30/2024 | Listed for sale | $403,293$163/sqft |
Source: | ||
Public tax history
Tax history is unavailable.
Neighborhood: 40324
Nearby schools
GreatSchools rating
- 8/10Eastern Elementary SchoolGrades: K-5Distance: 2 mi
- 6/10Royal Spring Middle SchoolGrades: 6-8Distance: 2.5 mi
- 6/10Scott County High SchoolGrades: 9-12Distance: 3.3 mi
Schools provided by the listing agent
- Elementary: Eastern
- Middle: Royal Spring
- High: Scott Co
Source: Imagine MLS. This data may not be complete. We recommend contacting the local school district to confirm school assignments for this home.

Get pre-qualified for a loan
At Zillow Home Loans, we can pre-qualify you in as little as 5 minutes with no impact to your credit score.An equal housing lender. NMLS #10287.



