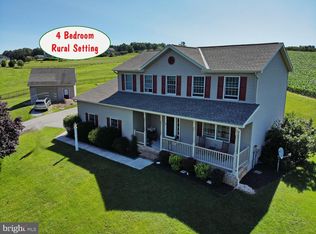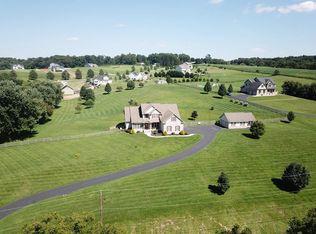THIS ONE CHECKS ALL THE BOXES! NO PRODUCTION BUILD HERE...CUSTOM BUILT IN 2009 SITUATED ON JUST UNDER 5 ACRES SOUTH OF HANOVER CLOSE TO CODORUS STATE PARK. QUALITY CONSTRUCTION FEATURING GEO THERMAL HVAC SYSTEM, ANDERSON WINDOWS AND DOORS, HARDWOOD FLOORS AND STAIR CASE WITH WROUGHT IRON SPINDLES, CERAMIC TILE WALK IN DUAL FIXTURE SHOWER, JETTED BATH TUB, 21X12 REAR COVER PORCH WITH BUILT IN WOOD BURNING FIREPLACE OVERLOOKING MORE THAN 2.5 ACRES IN REAR ALL FENCED. DEDICATED FIRST FLOOR OFFICE, MASSIVE 32X18 LIVING ROOM, DINING ROOM AND LARGE KITCHEN WITH BREAKFAST BAR PLUS EATING AREA AND FULL BATH ON THE FIRST FLOOR. SECOND FLOOR FEATURES LARGER MASTER SUITE, 3 ADDITIONAL BEDROOMS PLUS FULL BATH AND LARGE SECOND FLOOR LAUNDRY. BASEMENT WITH SEPARATE ENTRANCE AWAITING YOUR FINISHING TOUCHES OR SIMPLY USE FOR STORAGE. PICTURESQUE COUNTRY SETTING YET CONVENIENT TO SCHOOLS, SHOPPING AND FOR MD COMMUTERS.
This property is off market, which means it's not currently listed for sale or rent on Zillow. This may be different from what's available on other websites or public sources.

