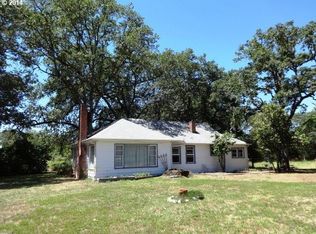Older MHS on 5 acres in Byron Creek Estates. 3BR/2BA. Peaked elevated roof over MHS. Nice shop. Adjoining props on either side are also available.
This property is off market, which means it's not currently listed for sale or rent on Zillow. This may be different from what's available on other websites or public sources.
