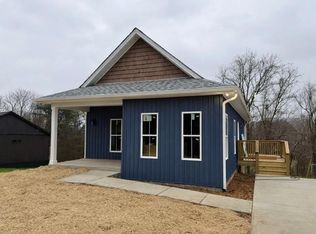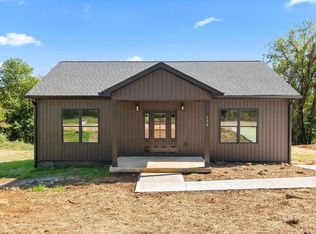Sold for $189,000
$189,000
124 Frazier Rd, Livingston, TN 38570
3beds
725sqft
Single Family Residence
Built in 1954
0.5 Acres Lot
$191,600 Zestimate®
$261/sqft
$1,078 Estimated rent
Home value
$191,600
Estimated sales range
Not available
$1,078/mo
Zestimate® history
Loading...
Owner options
Explore your selling options
What's special
Welcome to this inviting recently updated 3-bedroom, 1-bathroom home, perfectly situated on a generous 0.5-acre lot in a desirable in-town location. This property offers ample space for outdoor activities, gardening, or future expansion. The home features a bright and cozy living area, a functional kitchen with plenty of cabinet space, and three comfortable bedrooms, providing plenty of room for family or guests. Downstairs, you'll find an unfinished basement, ideal for storage or waiting for your personal touch to create additional living space or a recreational area. With its prime location, this home offers the convenience of being close to local shops, schools, and parks, while still providing a sense of privacy and room to roam. Don't miss this opportunity to make this house your home and add your personal style to make it your own!
Zillow last checked: 8 hours ago
Listing updated: March 20, 2025 at 08:23pm
Listed by:
Olivia McCoy Cobb,
Real Estate Professionals of TN
Bought with:
Nathaniel Garcia, 379092
Elevate Real Estate
Source: UCMLS,MLS#: 229809
Facts & features
Interior
Bedrooms & bathrooms
- Bedrooms: 3
- Bathrooms: 1
- Full bathrooms: 1
Heating
- Electric
Cooling
- Attic Fan, Central Air
Appliances
- Included: Dishwasher, Electric Oven, Refrigerator, Electric Range, Microwave, Electric Water Heater
- Laundry: In Basement
Features
- Windows: Double Pane Windows
- Basement: Full,Unfinished
- Has fireplace: No
- Fireplace features: None
Interior area
- Total structure area: 725
- Total interior livable area: 725 sqft
Property
Parking
- Parking features: None
Features
- Levels: Two
- Patio & porch: Porch, Covered
- Has view: Yes
- View description: No Water Frontage View Description
- Water view: No Water Frontage View Description
- Waterfront features: No Water Frontage View Description
Lot
- Size: 0.50 Acres
- Dimensions: 100' x 215'
Details
- Parcel number: 053D B 001.00
Construction
Type & style
- Home type: SingleFamily
- Property subtype: Single Family Residence
Materials
- Vinyl Siding, Frame, Block
- Roof: Shingle
Condition
- Year built: 1954
Utilities & green energy
- Electric: Circuit Breakers
- Sewer: Public Sewer
- Water: Public
- Utilities for property: Natural Gas Available
Community & neighborhood
Location
- Region: Livingston
- Subdivision: Nash Estates
Price history
| Date | Event | Price |
|---|---|---|
| 11/7/2024 | Sold | $189,000-0.5%$261/sqft |
Source: | ||
| 9/6/2024 | Listed for sale | $189,900+93.8%$262/sqft |
Source: | ||
| 7/15/2024 | Sold | $98,010+880.1%$135/sqft |
Source: Public Record Report a problem | ||
| 12/27/2006 | Sold | $10,000$14/sqft |
Source: Public Record Report a problem | ||
Public tax history
| Year | Property taxes | Tax assessment |
|---|---|---|
| 2025 | $786 +23.4% | $31,725 +102.1% |
| 2024 | $637 +3.9% | $15,700 -5.6% |
| 2023 | $613 +3.1% | $16,625 |
Find assessor info on the county website
Neighborhood: 38570
Nearby schools
GreatSchools rating
- 6/10Livingston Middle SchoolGrades: 5-8Distance: 0.4 mi
- NAOverton Adult High SchoolGrades: 9-12Distance: 1.3 mi
- 4/10A H Roberts Elementary SchoolGrades: PK-4Distance: 1.1 mi
Get pre-qualified for a loan
At Zillow Home Loans, we can pre-qualify you in as little as 5 minutes with no impact to your credit score.An equal housing lender. NMLS #10287.

