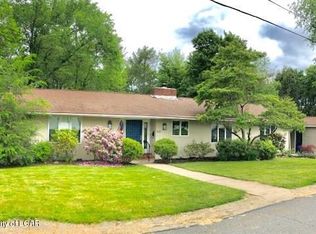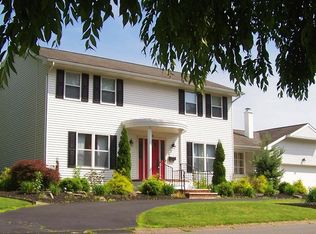Location! Nestled in Westmoreland Hills backing up to many acres of Conservation land adds privacy to this property. 3 Bedrooms each with their own private bath. First floor with open concept kitchen, living and dining. Additional Formal Dining and Living. Lower Level Recreation Room area with powder room opening up to deck. Fenced In-ground Pool. Spacious home, must see.
This property is off market, which means it's not currently listed for sale or rent on Zillow. This may be different from what's available on other websites or public sources.


