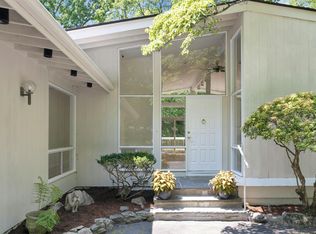Sophisticated and elegant home with stunning lake views in the desirable Foxwood Lake Association. Built in 2004 with great attention to detail by a high end builder for his own family, it features top-of-the-line finishes. Beautifully appointed with fine millwork. Meticulously maintained/renovated throughout its lifetime. 9,747 total sf. includes the 6,949 sf upper levels plus the expansive, finished walk-out lower level (+2,798 sf which opens to the large terrace overlooking the rolling lawn. Your private dock is the perfect spot for fishing, launching your canoe, or just relaxing and watching the sun set on the water. Entertain, relax and enjoy at this year 'round retreat offering boating (non-motorized, kayaking and fishing. Convenient to shops, restaurants, highways and the train.
This property is off market, which means it's not currently listed for sale or rent on Zillow. This may be different from what's available on other websites or public sources.
