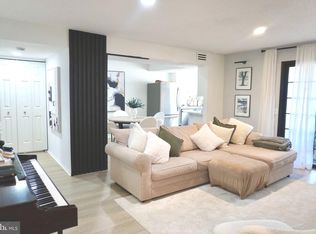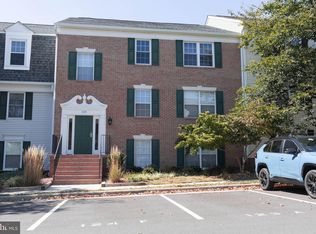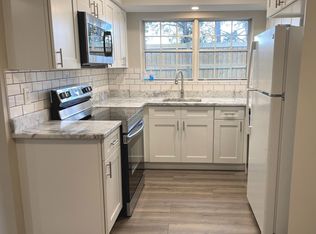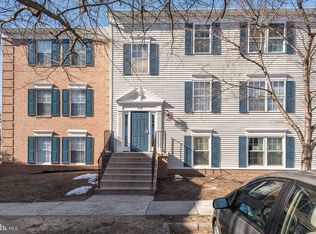Sold for $367,577 on 07/01/25
$367,577
124 Fort Evans Rd SE APT B, Leesburg, VA 20175
3beds
1,040sqft
Condominium
Built in 1986
-- sqft lot
$370,500 Zestimate®
$353/sqft
$2,290 Estimated rent
Home value
$370,500
$352,000 - $389,000
$2,290/mo
Zestimate® history
Loading...
Owner options
Explore your selling options
What's special
*Any/all offer dues by 3pm on Monday 6/2.* Welcome to this beautifully updated 3-bedroom, 2-bathroom condo that blends modern comfort with thoughtful design, all in a vibrant Leesburg community, rich with amenities. Step inside to discover a bright and open floor plan, complemented by matching laminate flooring that flows seamlessly throughout the home. The living area features an inviting electric fireplace accented by a shiplap feature wall —perfect for cozy evenings in. The renovated kitchen is a true highlight, featuring crisp white shaker cabinets, quartz countertops, a timeless tile backsplash, and stainless steel appliances. Whether you're hosting friends or having a quiet dinner, you'll enjoying preparing meals here and having the dedicated dining area right off the kitchen. The primary suite includes a shiplap feature wall, walk-in closet, and a soaking tub in the en-suite bath. Two additional bedrooms offer flexibility for guests, hobbies, or additional office space. Work from home or unwind with a book in the bedroom located on the rear side of the property, complete with custom built-in bookshelves. You'll also find a renovated hall bath, great storage, and a full-size washer/dryer. Be sure not to miss the partially covered patio, accessible through the large sliding glass doors from the living room. This is a great spot to sit outside to start or end each day. Fox Chapel community offers residents fantastic amenities, including an outdoor pool, playground, outdoor fitness park and access to a scenic bike trail—ideal for an active lifestyle or simply enjoying the outdoors. Only 1 mile to all the shops, dining and entertainment available in downtown, historic Leesburg. Also easy access to all the retail and options along Rt 7, One Loudoun and more. Don't miss your chance to own this well-maintained and well-appointed condo in a prime Leesburg location!
Zillow last checked: 8 hours ago
Listing updated: July 01, 2025 at 12:49pm
Listed by:
Katie Grieco 703-717-8137,
TTR Sotheby's International Realty
Bought with:
Carolyn Young, WV0022361
Samson Properties
Maddie Fortin, 0225262291
Samson Properties
Source: Bright MLS,MLS#: VALO2096486
Facts & features
Interior
Bedrooms & bathrooms
- Bedrooms: 3
- Bathrooms: 2
- Full bathrooms: 2
- Main level bathrooms: 2
- Main level bedrooms: 3
Primary bedroom
- Features: Attached Bathroom, Walk-In Closet(s)
- Level: Main
Bedroom 2
- Level: Main
Bedroom 3
- Features: Built-in Features
- Level: Main
Dining room
- Features: Dining Area
- Level: Main
Kitchen
- Features: Countertop(s) - Quartz, Kitchen - Electric Cooking
- Level: Main
Living room
- Features: Fireplace - Electric, Living/Dining Room Combo
- Level: Main
Heating
- Forced Air, Electric
Cooling
- Central Air, Ceiling Fan(s), Electric
Appliances
- Included: Microwave, Dishwasher, Disposal, Dryer, Refrigerator, Stainless Steel Appliance(s), Washer, Ice Maker, Cooktop, Electric Water Heater
- Laundry: Main Level, Has Laundry, Washer In Unit, Dryer In Unit, In Unit
Features
- Built-in Features, Combination Dining/Living, Crown Molding, Dining Area, Entry Level Bedroom, Open Floorplan, Primary Bath(s), Recessed Lighting, Bathroom - Tub Shower, Upgraded Countertops, Walk-In Closet(s), Ceiling Fan(s)
- Windows: Window Treatments
- Has basement: No
- Number of fireplaces: 1
- Fireplace features: Screen, Electric
Interior area
- Total structure area: 1,040
- Total interior livable area: 1,040 sqft
- Finished area above ground: 1,040
- Finished area below ground: 0
Property
Parking
- Total spaces: 1
- Parking features: Assigned, Off Street, Parking Lot
- Details: Assigned Parking, Assigned Space #: 124B
Accessibility
- Accessibility features: None
Features
- Levels: One
- Stories: 1
- Patio & porch: Patio
- Pool features: Community
Details
- Additional structures: Above Grade, Below Grade
- Parcel number: 189459130006
- Zoning: LB:B2
- Special conditions: Standard
Construction
Type & style
- Home type: Condo
- Property subtype: Condominium
- Attached to another structure: Yes
Materials
- Vinyl Siding
Condition
- Very Good
- New construction: No
- Year built: 1986
Details
- Builder model: Unit D
Utilities & green energy
- Sewer: Public Sewer
- Water: Public
Community & neighborhood
Security
- Security features: Main Entrance Lock, Smoke Detector(s)
Location
- Region: Leesburg
- Subdivision: Fox Chapel At Tudor Knolls
HOA & financial
HOA
- Has HOA: No
- Amenities included: Bike Trail, Clubhouse, Jogging Path, Pool, Tot Lots/Playground
- Services included: Common Area Maintenance, Management, Pool(s), Snow Removal, Road Maintenance, Trash, Water, Sewer
- Association name: Fox Chapel At Tudor Knolls
Other fees
- Condo and coop fee: $360 monthly
Other
Other facts
- Listing agreement: Exclusive Right To Sell
- Listing terms: Cash,Conventional,FHA,VA Loan
- Ownership: Condominium
Price history
| Date | Event | Price |
|---|---|---|
| 7/1/2025 | Sold | $367,577+2.1%$353/sqft |
Source: | ||
| 6/3/2025 | Contingent | $360,000$346/sqft |
Source: | ||
| 5/30/2025 | Listed for sale | $360,000+8.9%$346/sqft |
Source: | ||
| 3/16/2023 | Sold | $330,500+1.7%$318/sqft |
Source: | ||
| 2/21/2023 | Contingent | $325,000$313/sqft |
Source: | ||
Public tax history
| Year | Property taxes | Tax assessment |
|---|---|---|
| 2025 | $2,803 -2.9% | $348,250 +4.4% |
| 2024 | $2,886 +7.3% | $333,670 +8.6% |
| 2023 | $2,689 +9.6% | $307,310 +11.4% |
Find assessor info on the county website
Neighborhood: 20175
Nearby schools
GreatSchools rating
- 4/10Frederick Douglass Elementary SchoolGrades: PK-5Distance: 0.2 mi
- 7/10J. Lupton Simpson Middle SchoolGrades: 6-8Distance: 1.4 mi
- 7/10Loudoun County High SchoolGrades: 9-12Distance: 1.5 mi
Schools provided by the listing agent
- Elementary: Frederick Douglass
- Middle: J. L. Simpson
- High: Loudoun County
- District: Loudoun County Public Schools
Source: Bright MLS. This data may not be complete. We recommend contacting the local school district to confirm school assignments for this home.
Get a cash offer in 3 minutes
Find out how much your home could sell for in as little as 3 minutes with a no-obligation cash offer.
Estimated market value
$370,500
Get a cash offer in 3 minutes
Find out how much your home could sell for in as little as 3 minutes with a no-obligation cash offer.
Estimated market value
$370,500



