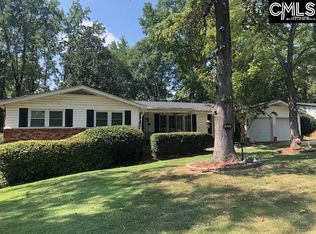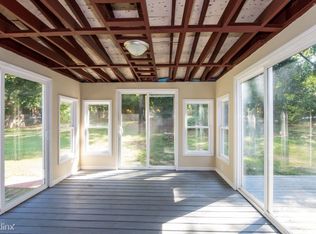This 3BD/2BA home with a loft is in the heart of Irmo with Lex/Rich District 5 Schools! Completely remodeled kitchen with all new cabinets, granite countertops, new stainless steel appliances, glass tile backsplash, and ceramic tile flooring. Laminate hardwoods through dining and living room with a vaulted ceiling and wood burning stove/fireplace. The loft area looks over the huge living room in this split floor plan home. Master bedroom has been remodeled to include a walk-in closet and a private bathroom with a spa like shower. The second and third bedroom are extra large with plenty of room and closet space. The second bathroom has also been remodeled with granite countertops and a jetted tub. Located on a cul de sac with lots of privacy is perfect for kids to be able to ride their bikes and play outside. All new landscaping and a fresh paint job to the exterior. This home is ready for you!
This property is off market, which means it's not currently listed for sale or rent on Zillow. This may be different from what's available on other websites or public sources.

