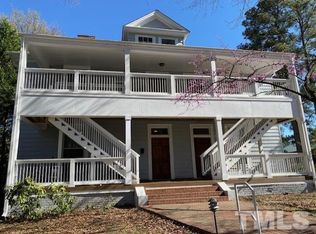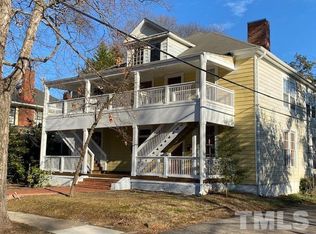Sold for $1,245,000
$1,245,000
124 Forest Rd, Raleigh, NC 27605
3beds
2,579sqft
Single Family Residence, Residential
Built in 1918
8,276.4 Square Feet Lot
$1,248,800 Zestimate®
$483/sqft
$2,926 Estimated rent
Home value
$1,248,800
$1.17M - $1.34M
$2,926/mo
Zestimate® history
Loading...
Owner options
Explore your selling options
What's special
This traditional and lovingly maintained Forest Park home (formerly Cameron Park) with 3 bedrooms, 3 full baths is Move-In-Ready. Over the years it has been thoughtfully updated with a modern kitchen (including granite counter tops, designer cabinets, stainless steel appliances), primary bedroom / bathroom suite with 3 walk-in closets, one very large, measuring 7.8' x 15'. Located only a short walk to schools, the Village District, NC State University, Pullen Park, Dix Park and the YMCA; Forest Park is a vibrant, family-friendly neighborhood. The two story home features a 2-Car Garage, walk-in head-height unfinished basement and a full height insulated attic. Over the years, the owner, a Landscape Architect, has personally planted and maintained a beautiful, low maintenance landscape with an automatic irrigation system. Large screened porch (16'x20' not included in house square footage) overlooks a very private backyard garden with ample lawn area for entertaining and play. Additional features include large front sitting porch, welcoming entry foyer, slate roof, updated heating and cooling systems, solar assist hot water, downstairs fireplace and original windows with added storm windows.Please present proof of funds or letter from qualified lender with offer. Showings start Thursday, May 23rd.
Zillow last checked: 8 hours ago
Listing updated: October 28, 2025 at 12:19am
Listed by:
Phil Patterson 919-302-5260,
Hodge&KittrellSothebysIntlRlty
Bought with:
Laurie Daniel, 178714
Berkshire Hathaway HomeService
Source: Doorify MLS,MLS#: 10029206
Facts & features
Interior
Bedrooms & bathrooms
- Bedrooms: 3
- Bathrooms: 3
- Full bathrooms: 3
Heating
- Forced Air, Natural Gas
Cooling
- Attic Fan, Ceiling Fan(s), Central Air
Appliances
- Included: Convection Oven, Dishwasher, Disposal, Free-Standing Gas Range, Free-Standing Refrigerator, Humidifier, Ice Maker, Microwave, Range Hood, Self Cleaning Oven, Washer/Dryer
- Laundry: Electric Dryer Hookup, In Kitchen, Inside, Main Level, Washer Hookup
Features
- Bookcases, Ceiling Fan(s), Chandelier, Double Vanity, Entrance Foyer, Granite Counters, High Ceilings, High Speed Internet, Pantry, Separate Shower, Smooth Ceilings, Soaking Tub, Walk-In Closet(s), Walk-In Shower
- Flooring: Hardwood
- Windows: Screens, Storm Window(s), Wood Frames
- Number of fireplaces: 1
- Fireplace features: Gas Log
Interior area
- Total structure area: 2,579
- Total interior livable area: 2,579 sqft
- Finished area above ground: 2,579
- Finished area below ground: 0
Property
Parking
- Total spaces: 6
- Parking features: Alley Access, Detached, Garage, Garage Door Opener, On Street, Open
- Garage spaces: 2
- Uncovered spaces: 4
- Details: 4
Accessibility
- Accessibility features: Accessible Doors, Accessible Kitchen Appliances, Adaptable Bathroom Walls, Central Living Area, Standby Generator
Features
- Levels: Two
- Stories: 2
- Patio & porch: Front Porch, Rear Porch, Screened
- Exterior features: Garden, Outdoor Grill, Private Yard
- Fencing: Back Yard, Partial
- Has view: Yes
- View description: Garden, Neighborhood
Lot
- Size: 8,276 sqft
- Features: Back Yard, City Lot, Garden, Hardwood Trees, Landscaped, Sprinklers In Front, Sprinklers In Rear
Details
- Parcel number: 1704105819
- Special conditions: Standard
Construction
Type & style
- Home type: SingleFamily
- Architectural style: Traditional
- Property subtype: Single Family Residence, Residential
Materials
- Wood Siding
- Foundation: Block, Permanent
- Roof: Slate
Condition
- New construction: No
- Year built: 1918
- Major remodel year: 1918
Utilities & green energy
- Sewer: Public Sewer
- Water: Public
- Utilities for property: Cable Connected, Electricity Connected, Natural Gas Connected, Sewer Connected, Water Connected, Underground Utilities
Community & neighborhood
Community
- Community features: Curbs, Historical Area, Park, Sidewalks, Street Lights
Location
- Region: Raleigh
- Subdivision: Forest Park
Other
Other facts
- Road surface type: Asphalt, Paved
Price history
| Date | Event | Price |
|---|---|---|
| 6/28/2024 | Sold | $1,245,000+4.2%$483/sqft |
Source: | ||
| 5/24/2024 | Pending sale | $1,195,000$463/sqft |
Source: | ||
| 5/23/2024 | Listed for sale | $1,195,000$463/sqft |
Source: | ||
Public tax history
| Year | Property taxes | Tax assessment |
|---|---|---|
| 2025 | $10,253 +0.8% | $1,173,385 |
| 2024 | $10,175 +24.6% | $1,173,385 +57% |
| 2023 | $8,168 +7.6% | $747,493 |
Find assessor info on the county website
Neighborhood: Hillsborough
Nearby schools
GreatSchools rating
- 5/10Wiley ElementaryGrades: PK-5Distance: 0.3 mi
- 6/10Oberlin Middle SchoolGrades: 6-8Distance: 2 mi
- 7/10Needham Broughton HighGrades: 9-12Distance: 0.4 mi
Schools provided by the listing agent
- Elementary: Wake - Wiley
- Middle: Wake - Oberlin
- High: Wake - Broughton
Source: Doorify MLS. This data may not be complete. We recommend contacting the local school district to confirm school assignments for this home.
Get a cash offer in 3 minutes
Find out how much your home could sell for in as little as 3 minutes with a no-obligation cash offer.
Estimated market value$1,248,800
Get a cash offer in 3 minutes
Find out how much your home could sell for in as little as 3 minutes with a no-obligation cash offer.
Estimated market value
$1,248,800

