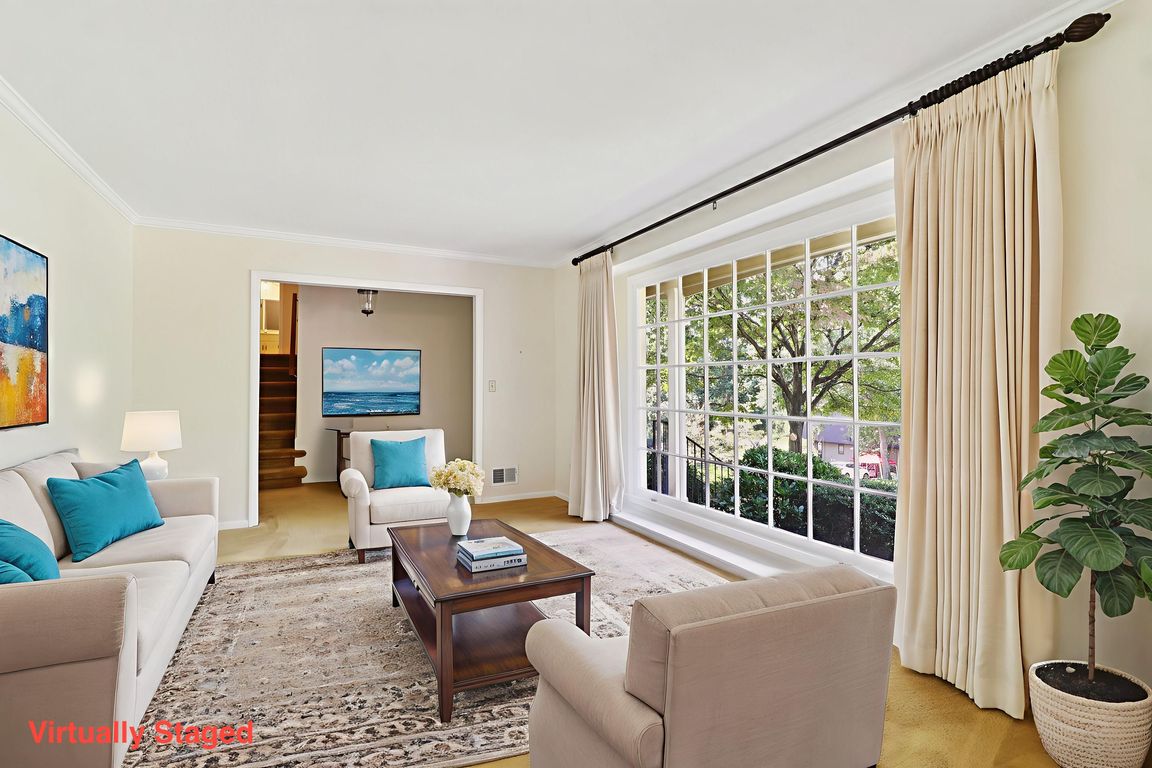
Pending
$275,000
4beds
2,369sqft
124 Fifeshire Dr, Columbia, SC 29212
4beds
2,369sqft
Single family residence
Built in 1977
0.39 Acres
2 Attached garage spaces
$116 price/sqft
What's special
Two-car garageFamily roomTimeless designDedicated officeBackyard courtSerene primary suite
Welcome to 124 Fifeshire Drive, where timeless design meets everyday comfort in one of Columbia’s most desirable locations. This 4-bedroom, 3-bath home offers plenty of space to grow, gather, and enjoy life both inside and out.Step through the front door and you’re greeted by a warm and inviting layout that effortlessly ...
- 31 days |
- 1,282 |
- 53 |
Likely to sell faster than
Source: Consolidated MLS,MLS#: 617226
Travel times
Family Room
Kitchen
Primary Bedroom
Living Room
Zillow last checked: 7 hours ago
Listing updated: September 30, 2025 at 12:04am
Listed by:
Randy Odell,
RE/MAX At The Lake
Source: Consolidated MLS,MLS#: 617226
Facts & features
Interior
Bedrooms & bathrooms
- Bedrooms: 4
- Bathrooms: 3
- Full bathrooms: 3
Rooms
- Room types: Office
Primary bedroom
- Features: Bath-Private, Walk-In Closet(s), Ceiling Fan(s), Closet-Private
- Level: Second
Bedroom 2
- Features: Bath-Private, Walk-In Closet(s), Ceiling Fan(s), Closet-Private
- Level: Second
Bedroom 3
- Features: Bath-Shared, Ceiling Fan(s), Closet-Private
- Level: Second
Bedroom 4
- Features: Bath-Shared, Ceiling Fan(s), Closet-Private
- Level: Lower
Dining room
- Features: Bay Window, Molding
- Level: Main
Kitchen
- Features: Eat-in Kitchen, Pantry, Counter Tops-Formica, Floors-Vinyl, Backsplash-Other, Cabinets-Painted
- Level: Main
Living room
- Features: Bay Window, Molding, Beams, Fireplace, French Doors, Panel
- Level: Main,Lower
Heating
- Central, Gas 1st Lvl, Gas 2nd Lvl
Cooling
- Central Air, Gas Pac
Appliances
- Included: Built-In Range, Counter Cooktop, Double Oven, Self Clean, Smooth Surface, Dishwasher, Disposal, Dryer, Refrigerator, Washer, Electric Water Heater
- Laundry: Laundry Closet, Electric, Heated Space, In Kitchen, Main Level
Features
- Ceiling Fan(s)
- Flooring: Carpet, Vinyl, Tile
- Doors: Storm Door(s)
- Windows: Storm Window(s)
- Basement: Crawl Space
- Attic: Storage,Pull Down Stairs,Attic Access
- Number of fireplaces: 1
- Fireplace features: Masonry
Interior area
- Total structure area: 2,369
- Total interior livable area: 2,369 sqft
Video & virtual tour
Property
Parking
- Total spaces: 2
- Parking features: Garage Door Opener
- Attached garage spaces: 2
Features
- Levels: Tri-Level
- Stories: 2
- Patio & porch: Patio
- Fencing: Partial,Rear Only-Chain Link
Lot
- Size: 0.39 Acres
- Dimensions: 115' x 150' x 115' x 150'
Details
- Parcel number: 00272707008
Construction
Type & style
- Home type: SingleFamily
- Property subtype: Single Family Residence
Materials
- Brick-Partial-AbvFound, Wood
- Foundation: Slab
Condition
- New construction: No
- Year built: 1977
Utilities & green energy
- Sewer: Public Sewer
- Water: Public
- Utilities for property: Cable Available, Electricity Connected
Community & HOA
Community
- Subdivision: COLDSTREAM
HOA
- Has HOA: No
Location
- Region: Columbia
Financial & listing details
- Price per square foot: $116/sqft
- Tax assessed value: $178,426
- Annual tax amount: $650
- Date on market: 9/10/2025
- Listing agreement: Exclusive Right To Sell
- Road surface type: Paved