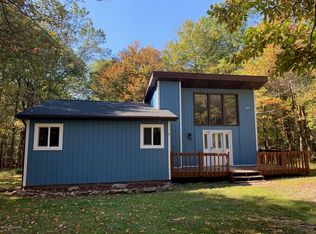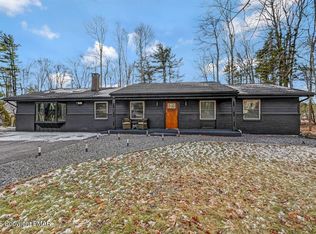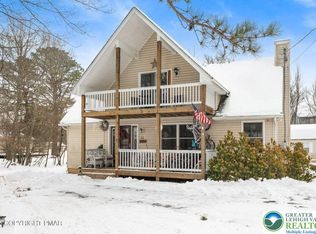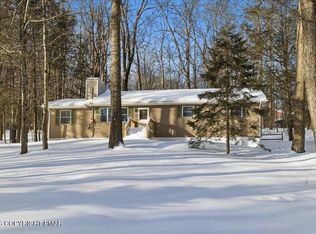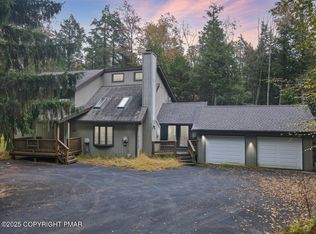Plenty of fun here! Lovely home in Brier Crest Woods. Minutes from JFBB ski area, Hickory Run State Park, Jim Thorpe. Three Bedrooms on Main level, Cathedral Living Room/Kitchen with adjoining Screened in Deck. Enjoy the Natural Pocono terrain from your home with surrounding woods and serene setting. Lower level bar with kitchen, Family room Full bathroom and den with walk out slider to concrete
For sale
$369,000
124 Fern Ridge Rd, Blakeslee, PA 18610
3beds
2,200sqft
Est.:
Single Family Residence
Built in ----
0.45 Acres Lot
$364,100 Zestimate®
$168/sqft
$91/mo HOA
What's special
Surrounding woodsFamily roomAdjoining screened in deck
- 34 days |
- 986 |
- 38 |
Likely to sell faster than
Zillow last checked: 8 hours ago
Listing updated: January 05, 2026 at 05:19am
Listed by:
Teresa Benz 570-216-8545,
Pocono Area Realty Benz Group LLC 570-216-8545
Source: Luzerne County AOR,MLS#: 26-32
Tour with a local agent
Facts & features
Interior
Bedrooms & bathrooms
- Bedrooms: 3
- Bathrooms: 2
- Full bathrooms: 2
Bedroom 1
- Level: 2
- Area: 168
- Dimensions: 12 x 14
Bedroom 2
- Level: 2
- Area: 132
- Dimensions: 12 x 11
Bedroom 3
- Level: 2
- Area: 140
- Dimensions: 14 x 10
Full bathroom
- Level: 2
- Area: 54
- Dimensions: 9 x 6
Den
- Level: 1
- Area: 168
- Dimensions: 12 x 14
Den
- Level: 1
- Area: 144
- Dimensions: 12 x 12
Dining room
- Level: 2
- Area: 154
- Dimensions: 11 x 14
Kitchen
- Level: 2
- Area: 120
- Dimensions: 12 x 10
Kitchen
- Level: 1
- Area: 90
- Dimensions: 10 x 9
Laundry
- Level: 1
- Area: 36
- Dimensions: 6 x 6
Living room
- Level: 2
- Area: 154
- Dimensions: 11 x 14
Other
- Description: Covered & Enclosed Off Lr
- Level: 2
- Area: 192
- Dimensions: 8 x 24
Other
- Description: Off Bedroom 1 And 2
- Level: 2
- Area: 240
- Dimensions: 10 x 24
Utility room
- Level: 1
- Area: 108
- Dimensions: 12 x 9
Heating
- Electric, Propane
Cooling
- Other, Wall Unit(s)
Appliances
- Included: Electric Water Heater
Features
- Basement: Finished,Partially Finished,Patio/French Doors
- Number of fireplaces: 1
- Fireplace features: Insert
Interior area
- Total structure area: 1,920
- Total interior livable area: 2,200 sqft
- Finished area above ground: 1,920
- Finished area below ground: 280
Video & virtual tour
Property
Parking
- Parking features: No Garage, Driveway
- Has uncovered spaces: Yes
Features
- Patio & porch: Patio, Screened, Porch
Lot
- Size: 0.45 Acres
- Dimensions: .45
- Features: Wooded
Details
- Parcel number: 20630202796192
- Zoning description: Residential
Construction
Type & style
- Home type: SingleFamily
- Architectural style: Contemporary,Other - See Remarks
- Property subtype: Single Family Residence
Materials
- Vinyl Siding, Drywall
- Roof: Shingle,Other
Condition
- Very Good,41 - 50 Yrs
- New construction: No
Utilities & green energy
- Sewer: On-Site
- Water: Well
Community & HOA
Community
- Subdivision: Brier Crest Woods
HOA
- Has HOA: Yes
- HOA fee: $1,093 annually
Location
- Region: Blakeslee
Financial & listing details
- Price per square foot: $168/sqft
- Tax assessed value: $116,030
- Annual tax amount: $3,307
- Date on market: 1/5/2026
- Inclusions: Furnished
- Exclusions: Kayaks, Personal Belongings In Shed
Estimated market value
$364,100
$346,000 - $382,000
$2,305/mo
Price history
Price history
| Date | Event | Price |
|---|---|---|
| 12/6/2025 | Listed for sale | $369,000+5.1%$168/sqft |
Source: PMAR #PM-137668 Report a problem | ||
| 3/18/2023 | Sold | $351,000+3.5%$160/sqft |
Source: PMAR #PM-103979 Report a problem | ||
| 3/7/2023 | Pending sale | $339,000$154/sqft |
Source: | ||
| 2/17/2023 | Listed for sale | $339,000+54.1%$154/sqft |
Source: PMAR #PM-103979 Report a problem | ||
| 2/23/2022 | Sold | $220,000+2.3%$100/sqft |
Source: PMAR #PM-94289 Report a problem | ||
Public tax history
Public tax history
| Year | Property taxes | Tax assessment |
|---|---|---|
| 2025 | $3,450 +8.4% | $116,030 |
| 2024 | $3,182 +7.2% | $116,030 |
| 2023 | $2,969 +1.8% | $116,030 |
Find assessor info on the county website
BuyAbility℠ payment
Est. payment
$2,375/mo
Principal & interest
$1731
Property taxes
$424
Other costs
$220
Climate risks
Neighborhood: 18610
Nearby schools
GreatSchools rating
- 7/10Tobyhanna El CenterGrades: K-6Distance: 5.3 mi
- 4/10Pocono Mountain West Junior High SchoolGrades: 7-8Distance: 7.5 mi
- 7/10Pocono Mountain West High SchoolGrades: 9-12Distance: 7.7 mi
Schools provided by the listing agent
- District: Pocono Mountain
Source: Luzerne County AOR. This data may not be complete. We recommend contacting the local school district to confirm school assignments for this home.
- Loading
- Loading
