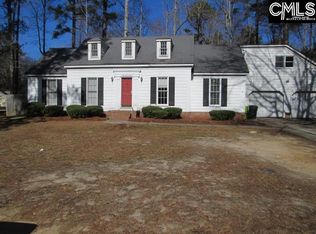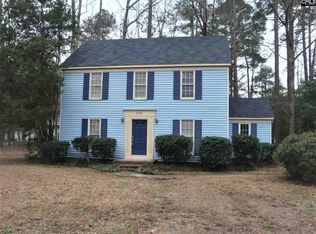Beautiful home conveniently located in award-winning Lex/Rich 5. Just minutes to I-26 and a short drive to downtown. Gleaming, brand new hardwoods throughout main level. Newly renovated eat-in kitchen with granite countertops, new SS appliances and soft close cabinetry. Choose to eat in your cozy breakfast nook or dine in style in your formal dining room. Main level master with private remodeled bathroom and walk in closet. Large lot with mature trees and fully fenced. Brand new roof and HVAC system.
This property is off market, which means it's not currently listed for sale or rent on Zillow. This may be different from what's available on other websites or public sources.

