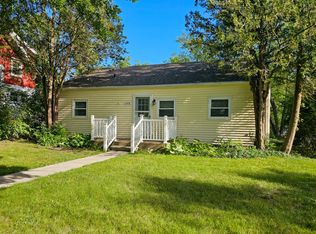Enjoy all that Ann Arbor has to offer from this cute and cozy Fairview Heights ranch on the popular west side - available for immediate move-in! This charming 2-bedroom, 1-bath home is filled with natural light and a stylish modern palette. Beautiful oak hardwood floors run throughout, complemented in the living room by a cozy wood-burning fireplace flanked by built-ins and an elegant, coved entryway. The updated kitchen offers crisp white cabinets and some stainless-steel appliances with room for dining. Two generous bedrooms share an updated full bathroom on the main level. The full basement provides dry storage and space for exercise or play with two daylight windows. Outside, you'll enjoy almost a quarter-acre of yard for games and gardening, as well as a detached one-car garage to keep your vehicle dry or offer storage for your outdoor tools and toys. Walk to Vets Park and Pool for summer fun or Knight's and Zingerman's Roadhouse for classic Ann Arbor dining. Walk, bike, or bus into downtown Ann Arbor and the University of Michigan campuses and enjoy easy access to I-94 and M-14 nearby. Get settled before summer starts! No smoking. Pets allowed with landlord approval. Additional fees may apply.
House for rent
$2,250/mo
124 Fairview Dr, Ann Arbor, MI 48103
2beds
804sqft
Price is base rent and doesn't include required fees.
Single family residence
Available now
-- Pets
Central air
-- Laundry
Other parking
Forced air
What's special
Full basementDetached one-car garageStylish modern paletteOak hardwood floorsCozy wood-burning fireplaceUpdated kitchenFilled with natural light
- 23 days
- on Zillow |
- -- |
- -- |
Ann Arbor requires housing providers to include this pamphlet about its Fair Chance Access to Housing Ordinance with any rental listing.
Travel times
Facts & features
Interior
Bedrooms & bathrooms
- Bedrooms: 2
- Bathrooms: 1
- Full bathrooms: 1
Heating
- Forced Air
Cooling
- Central Air
Features
- Has basement: Yes
Interior area
- Total interior livable area: 804 sqft
Video & virtual tour
Property
Parking
- Parking features: Other
- Details: Contact manager
Features
- Stories: 1
- Exterior features: Architecture Style: Ranch Rambler, Heating system: Forced Air
Lot
- Size: 8,276 sqft
Details
- Parcel number: 090930218021
Construction
Type & style
- Home type: SingleFamily
- Architectural style: RanchRambler
- Property subtype: Single Family Residence
Condition
- Year built: 1940
Community & HOA
Location
- Region: Ann Arbor
Financial & listing details
- Lease term: Contact For Details
Price history
| Date | Event | Price |
|---|---|---|
| 5/31/2025 | Price change | $2,250-10%$3/sqft |
Source: Zillow Rentals | ||
| 5/8/2025 | Listed for rent | $2,500$3/sqft |
Source: Zillow Rentals | ||
| 12/20/2023 | Listing removed | -- |
Source: | ||
| 3/11/2022 | Sold | $341,000+14%$424/sqft |
Source: | ||
| 3/10/2022 | Pending sale | $299,000$372/sqft |
Source: | ||
![[object Object]](https://photos.zillowstatic.com/fp/5257cc2dca4f654581b0e882ccae6588-p_i.jpg)
