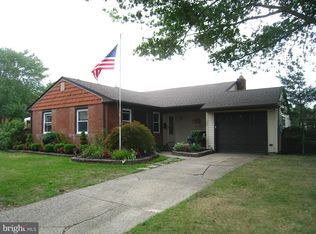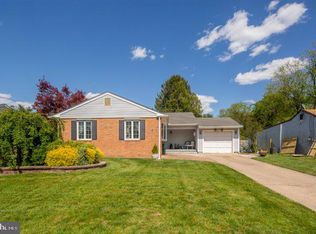Welcome to this updated 3 Bedroom, 1.5 bath, 1 car garage home with one of the best yards in desirable Laurel Mill Farms! Step up to the front porch, where you can sip your morning coffee, and walk into the spacious Living Room with an abundance of windows and hardwood flooring and feel the open space that greets you! Hardwood flooring continues into the Dining Room which is open to the kitchen. The kitchen is what every chef desires & beautiful cherry cabinetry, granite counters, coffee bar, stainless steel appliances, recessed lighting, ceiling fan and gorgeous Brazilian cherry hardwood floors! Move upstairs, where the hardwood floors continue, to find the Main Bedroom plus 2 additional Bedrooms and a full bath. The Lower Level is walk out with a spacious Family Room with brick wall and wood burning fireplace plus a large picture window and 2 additional windows to watch nature at play in your rear yard, an updated Powder Room, updated Laundry and utility room with recessed lighting and a walk out to the Sunroom Patio with brand new windows (fall 2021) and new storm door (May 2022). Moving outside you will find the yard space is one of the best in the neighborhood with large side and rear yards & landscaped with flower beds. A few more items to note: NEW roof in the fall 2021, Newer windows throughout the home 2011, new 6 panel doors throughout in May 2022, new front exterior door and storm door April 2022. Close to major roads, shopping and an easy drive to the Jersey Shore or to Philadelphia for a game! This home is ready for its next family as it has been with the current owners family and lovingly cared for since 1966! Seller will credit the buyer for a brand new Central Air Conditoning system to be installed after settlement. 2022-07-29
This property is off market, which means it's not currently listed for sale or rent on Zillow. This may be different from what's available on other websites or public sources.

