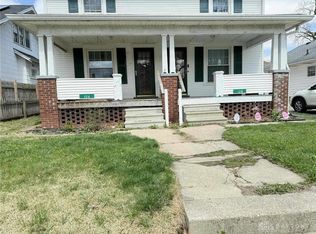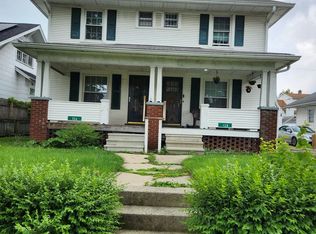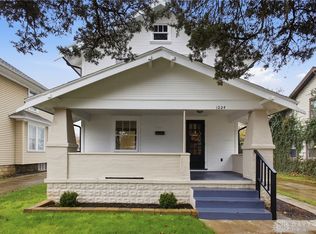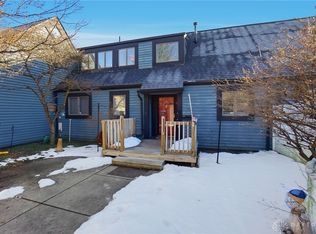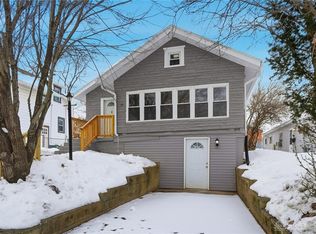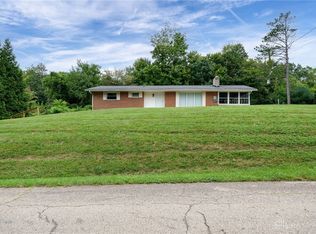This beautifully updated home is much larger than it appears and offers a highly functional layout. The first floor includes a living room, dining room, fully renovated kitchen, breakfast/mud room, two bedrooms, and 1.5 bathrooms. The rear bonus room provides flexible use and can easily be converted to first-floor laundry if desired. Upstairs, you'll find two well-sized bedrooms along with excellent attic storage. This home has undergone extensive improvements, including a new roof (2023), new windows (2025), and a solar panel system that provides outstanding energy efficiency and long-term savings with no lease or additional payment required—just the benefits for the new homeowner. The kitchen has been beautifully remodeled with new cabinets, new quartz countertops, and modern finishes, and it includes all kitchen appliances. The full bathroom has been completely updated from top to bottom, featuring fresh fixtures, new flooring, and a clean, modern design. A brand-new half bathroom has also been added for added convenience. The basement is thoughtfully sectioned into a laundry room, utility room, and two additional rooms offering endless possibilities such as storage, a home office, hobby space, or workout room. Don't miss the opportunity to own this beautifully refreshed home with exceptional updates, energy-efficient features, and spacious living throughout.
Pending
Price cut: $7.6K (1/14)
$239,900
124 Englewood Rd, Springfield, OH 45504
4beds
1,596sqft
Est.:
Single Family Residence
Built in 1930
5,998.21 Square Feet Lot
$236,200 Zestimate®
$150/sqft
$-- HOA
What's special
Spacious living throughoutBeautifully updated homeHighly functional layoutFully renovated kitchenDining roomExcellent attic storage
- 64 days |
- 1,027 |
- 36 |
Zillow last checked: 8 hours ago
Listing updated: February 06, 2026 at 08:45am
Listed by:
Danielle Chapman (937)949-0006,
Glasshouse Realty Group
Source: DABR MLS,MLS#: 949260 Originating MLS: Dayton Area Board of REALTORS
Originating MLS: Dayton Area Board of REALTORS
Facts & features
Interior
Bedrooms & bathrooms
- Bedrooms: 4
- Bathrooms: 2
- Full bathrooms: 1
- 1/2 bathrooms: 1
- Main level bathrooms: 2
Bedroom
- Level: Main
- Dimensions: 13 x 12
Bedroom
- Level: Main
- Dimensions: 13 x 11
Bedroom
- Level: Second
- Dimensions: 13 x 11
Bedroom
- Level: Second
- Dimensions: 12 x 11
Dining room
- Level: Main
- Dimensions: 15 x 12
Kitchen
- Level: Main
- Dimensions: 13 x 9
Living room
- Level: Main
- Dimensions: 16 x 13
Heating
- Forced Air, Natural Gas
Cooling
- Central Air
Appliances
- Included: Dishwasher, Microwave, Range, Refrigerator
Features
- Quartz Counters, Remodeled, Solid Surface Counters
- Windows: Vinyl
- Basement: Full,Partially Finished,Unfinished
Interior area
- Total structure area: 1,596
- Total interior livable area: 1,596 sqft
Property
Parking
- Total spaces: 1
- Parking features: Detached, Garage, One Car Garage
- Garage spaces: 1
Features
- Levels: One and One Half
- Exterior features: Fence
Lot
- Size: 5,998.21 Square Feet
- Dimensions: 50 x 120
Details
- Parcel number: 3400700036207014
- Zoning: Residential
- Zoning description: Residential
Construction
Type & style
- Home type: SingleFamily
- Property subtype: Single Family Residence
Materials
- Asbestos
Condition
- Year built: 1930
Utilities & green energy
- Water: Public
- Utilities for property: Natural Gas Available, Sewer Available, Water Available
Community & HOA
Community
- Subdivision: Ridgewood
HOA
- Has HOA: No
Location
- Region: Springfield
Financial & listing details
- Price per square foot: $150/sqft
- Tax assessed value: $122,870
- Annual tax amount: $2,180
- Date on market: 12/9/2025
- Date available: 12/11/2025
Estimated market value
$236,200
$224,000 - $248,000
$1,655/mo
Price history
Price history
| Date | Event | Price |
|---|---|---|
| 2/6/2026 | Pending sale | $239,900$150/sqft |
Source: | ||
| 1/14/2026 | Price change | $239,900-3.1%$150/sqft |
Source: DABR MLS #949260 Report a problem | ||
| 1/5/2026 | Price change | $247,500-1%$155/sqft |
Source: | ||
| 12/16/2025 | Price change | $249,999-3.8%$157/sqft |
Source: | ||
| 12/3/2025 | Listed for sale | $259,900+107.9%$163/sqft |
Source: | ||
Public tax history
Public tax history
| Year | Property taxes | Tax assessment |
|---|---|---|
| 2024 | $2,180 +33.7% | $43,010 |
| 2023 | $1,631 -3.6% | $43,010 |
| 2022 | $1,691 +15% | $43,010 +18.6% |
Find assessor info on the county website
BuyAbility℠ payment
Est. payment
$1,238/mo
Principal & interest
$930
Property taxes
$224
Home insurance
$84
Climate risks
Neighborhood: 45504
Nearby schools
GreatSchools rating
- 6/10Snowhill Elementary SchoolGrades: K-6Distance: 0.7 mi
- 4/10Roosevelt Middle SchoolGrades: 7-8Distance: 0.7 mi
- 4/10Springfield High SchoolGrades: 9-12Distance: 0.7 mi
Schools provided by the listing agent
- District: Springfield
Source: DABR MLS. This data may not be complete. We recommend contacting the local school district to confirm school assignments for this home.
- Loading
