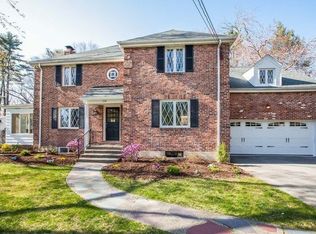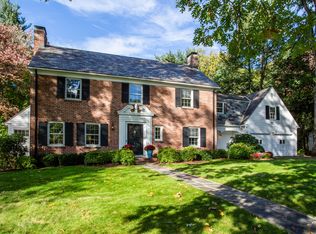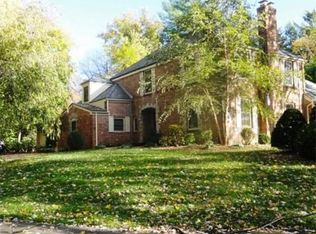Vacation fun with a gorgeous pool and so much more! This stately and spacious brick colonial has a custom built addition in 1988 that is set on a beautifully landscaped lot with a lush, private fenced yard that boasts an inviting heated in-grd salt water pool & spa w/patio & tiered deck. Outside the tranquil backyard w/ a bridge over the dingle to an inviting sitting area. Design features include; 3 fireplaces, cathedral ceilings, skylights, custom built-ins galore, 1st fl laundry and library, sprinkler, security, interior exposed brick, built-in wine closet, wood flrs. Located on a cul-de-sac, it has a contemporary feel and has many recent energy-saving upgrades (see attached feature sheet.) Oversized windows bring the outside in, bringing you close to nature and bathing the home with natural light. A chef's kitchen is the heart of the home w/ SS appliances and quartz counters. First floor office, den and game room provide ample space for the modern family to work and play at home.
This property is off market, which means it's not currently listed for sale or rent on Zillow. This may be different from what's available on other websites or public sources.


