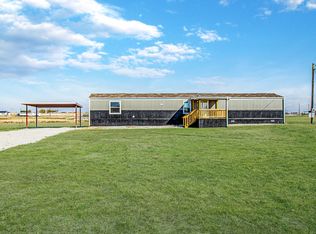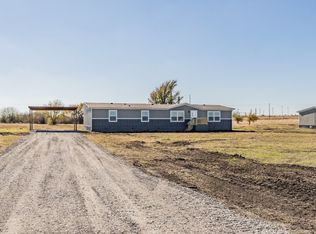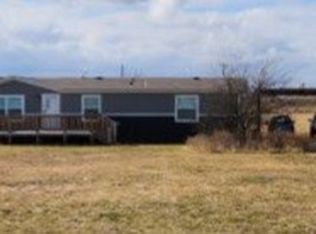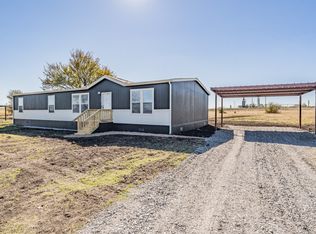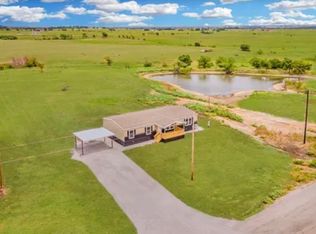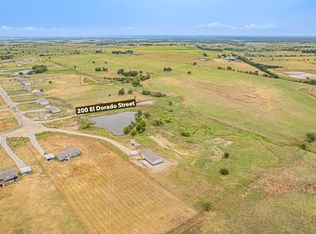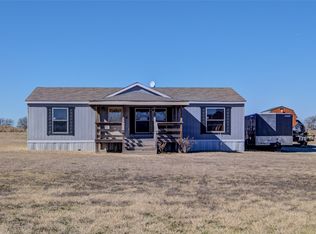Make your move to the country! Very nice well maintained home on 2 acre tract with partially fenced back yard, where farm animals are welcome. Open split bedroom floor plan provides 3 spacious bedrooms, 2.5 baths, beautiful island kitchen and adjoining living area, complete with wall shelving. There is a flex room with barn door that could be used as a 4th bedroom, office or dining room. Home has a farmhouse vibe. Make this one a must see on your list!
Pending
Price cut: $10K (1/6)
$210,000
124 El Dorado St, Decatur, TX 76234
3beds
1,830sqft
Est.:
Manufactured Home, Single Family Residence
Built in 2023
2 Acres Lot
$205,800 Zestimate®
$115/sqft
$-- HOA
What's special
Wall shelvingBeautiful island kitchen
- 82 days |
- 503 |
- 40 |
Likely to sell faster than
Zillow last checked: 8 hours ago
Listing updated: January 28, 2026 at 10:15am
Listed by:
Marilyn Read 0454606 940-627-1990,
PREFERRED PROPERTIES 940-627-1990
Source: NTREIS,MLS#: 20996829
Facts & features
Interior
Bedrooms & bathrooms
- Bedrooms: 3
- Bathrooms: 3
- Full bathrooms: 2
- 1/2 bathrooms: 1
Primary bedroom
- Features: Ceiling Fan(s), Dual Sinks, Garden Tub/Roman Tub, Separate Shower, Walk-In Closet(s)
- Level: First
- Dimensions: 14 x 12
Bedroom
- Features: Split Bedrooms
- Level: First
- Dimensions: 14 x 10
Bedroom
- Features: Split Bedrooms
- Level: First
- Dimensions: 14 x 10
Bonus room
- Level: First
- Dimensions: 10 x 10
Kitchen
- Features: Breakfast Bar, Built-in Features, Eat-in Kitchen, Kitchen Island
- Level: First
- Dimensions: 22 x 14
Laundry
- Features: Built-in Features
- Level: First
- Dimensions: 8 x 8
Living room
- Features: Ceiling Fan(s)
- Level: First
- Dimensions: 22 x 14
Heating
- Central, Electric
Cooling
- Central Air, Ceiling Fan(s), Electric
Appliances
- Included: Dishwasher, Electric Range, Electric Water Heater, Refrigerator, Vented Exhaust Fan
- Laundry: Electric Dryer Hookup, Laundry in Utility Room
Features
- Decorative/Designer Lighting Fixtures, Eat-in Kitchen, High Speed Internet, Kitchen Island, Open Floorplan, Walk-In Closet(s), Wired for Sound
- Flooring: Linoleum
- Windows: Window Coverings
- Has basement: No
- Has fireplace: No
Interior area
- Total interior livable area: 1,830 sqft
Video & virtual tour
Property
Parking
- Parking features: Driveway, Gravel
- Has uncovered spaces: Yes
Features
- Levels: One
- Stories: 1
- Patio & porch: Rear Porch, Front Porch
- Exterior features: Rain Gutters
- Pool features: None
- Fencing: Back Yard,Wire
Lot
- Size: 2 Acres
- Residential vegetation: Grassed
Details
- Parcel number: 201114294
Construction
Type & style
- Home type: MobileManufactured
- Property subtype: Manufactured Home, Single Family Residence
- Attached to another structure: Yes
Materials
- Foundation: Pillar/Post/Pier
- Roof: Composition
Condition
- Year built: 2023
Utilities & green energy
- Sewer: Aerobic Septic
- Utilities for property: Electricity Available, Septic Available
Community & HOA
Community
- Security: Smoke Detector(s)
- Subdivision: Ranch Hill Estates
HOA
- Has HOA: No
Location
- Region: Decatur
Financial & listing details
- Price per square foot: $115/sqft
- Tax assessed value: $286,014
- Annual tax amount: $3,751
- Date on market: 11/20/2025
- Cumulative days on market: 97 days
- Listing terms: Cash,Conventional,FHA,Owner Will Carry,VA Loan
- Exclusions: Seller will not provide title policy or survey. Buyers choice for title company. Seller allows 7 business days for inspection without option fee.
- Electric utility on property: Yes
- Road surface type: Asphalt
Estimated market value
$205,800
$196,000 - $216,000
$2,240/mo
Price history
Price history
| Date | Event | Price |
|---|---|---|
| 1/28/2026 | Pending sale | $210,000$115/sqft |
Source: NTREIS #20996829 Report a problem | ||
| 1/6/2026 | Price change | $210,000-4.5%$115/sqft |
Source: NTREIS #20996829 Report a problem | ||
| 12/23/2025 | Price change | $220,000-6.4%$120/sqft |
Source: NTREIS #20996829 Report a problem | ||
| 12/10/2025 | Price change | $235,000-6%$128/sqft |
Source: NTREIS #20996829 Report a problem | ||
| 11/20/2025 | Listed for sale | $250,000$137/sqft |
Source: NTREIS #20996829 Report a problem | ||
Public tax history
Public tax history
| Year | Property taxes | Tax assessment |
|---|---|---|
| 2025 | -- | $286,014 +2.5% |
| 2024 | $3,751 | $279,030 |
Find assessor info on the county website
BuyAbility℠ payment
Est. payment
$1,285/mo
Principal & interest
$994
Property taxes
$217
Home insurance
$74
Climate risks
Neighborhood: 76234
Nearby schools
GreatSchools rating
- 5/10Slidell SchoolsGrades: PK-12Distance: 4.1 mi
Schools provided by the listing agent
- Elementary: Slidell
- Middle: Slidell
- High: Slidell
- District: Slidell ISD
Source: NTREIS. This data may not be complete. We recommend contacting the local school district to confirm school assignments for this home.
- Loading
