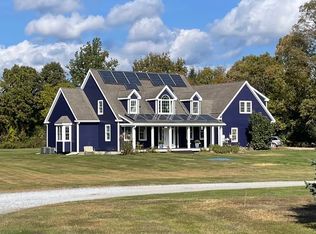This home has just about everything you're looking for and more! A 4.62 acre private setting, just 5 minutes into Great Barrington and low Egremont taxes! 4 Beds & 4.5 baths with an in law loft apartment. Wide open back yard with plenty of room for a pool if you dont feel like cooling off in the crisp & refreshing Green River at the rear end of the property. First level of home has a primary suite with large jet tub and separate shower. Open the slider and slip onto your screened in porch. Washer dryer on first level as well as den/0ffice. Seperate dining room with open concept living room /kitchen that leads out to the rear deck or screened in porch. Attached over size 3 car garage. Enormous basement. additional barn and plenty of storage wherever you look! Freshly painted and updated!
This property is off market, which means it's not currently listed for sale or rent on Zillow. This may be different from what's available on other websites or public sources.
