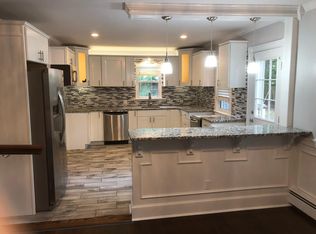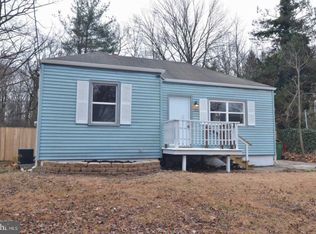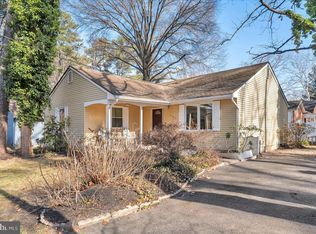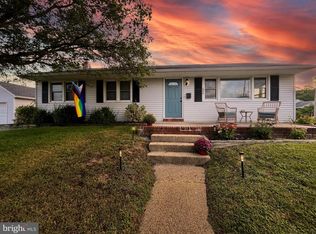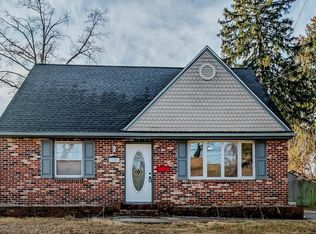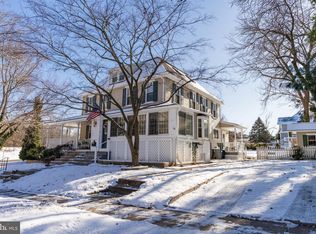Welcome to this beautifully updated 3-bedroom, 1-bathroom rancher located in the highly desirable Kingsway Village of Cherry Hill. Offering the convenience of one-floor living, this home was tastefully renovated in 2021 to blend modern updates with timeless appeal. The exterior features a fresh coat of paint and a newer roof, ensuring both style and durability. Step inside to discover sleek new flooring that flows seamlessly throughout, creating a warm and inviting atmosphere. The updated kitchen boasts contemporary finishes, making it a perfect space for cooking and entertaining. For added flexibility, the home includes an unfinished basement with a convenient walk-out, ready for your personal touch. Whether you envision a recreation area, home office, or storage space, the possibilities are endless. Tenants are presently on the property and must not be disturbed. . No showings until tenats vacate.
Coming soon 03/27
$350,000
124 Edison Rd, Cherry Hill, NJ 08034
3beds
1,014sqft
Est.:
Single Family Residence
Built in 1945
6,120 Square Feet Lot
$-- Zestimate®
$345/sqft
$-- HOA
What's special
- 328 days |
- 2,361 |
- 125 |
Zillow last checked: 8 hours ago
Listing updated: January 27, 2026 at 01:07am
Listed by:
Robyn B Baselice 609-254-7761,
Weichert Realtors-Turnersville
Source: Bright MLS,MLS#: NJCD2088956
Facts & features
Interior
Bedrooms & bathrooms
- Bedrooms: 3
- Bathrooms: 1
- Full bathrooms: 1
- Main level bathrooms: 1
- Main level bedrooms: 3
Rooms
- Room types: Bedroom 2, Bedroom 3, Bathroom 1
Bedroom 2
- Level: Main
- Area: 112 Square Feet
- Dimensions: 8 X 14
Bedroom 3
- Level: Main
- Area: 144 Square Feet
- Dimensions: 12 X 12
Bathroom 1
- Level: Main
- Area: 140 Square Feet
- Dimensions: 10 X 14
Heating
- Forced Air, Natural Gas
Cooling
- Central Air, Electric
Appliances
- Included: Microwave, Self Cleaning Oven, Six Burner Stove, Gas Water Heater
Features
- Bathroom - Stall Shower, Bathroom - Tub Shower
- Flooring: Engineered Wood
- Doors: Sliding Glass
- Windows: Replacement, Screens
- Basement: Full
- Has fireplace: No
Interior area
- Total structure area: 1,014
- Total interior livable area: 1,014 sqft
- Finished area above ground: 1,014
- Finished area below ground: 0
Property
Parking
- Total spaces: 3
- Parking features: Garage Faces Front, Attached, Driveway
- Attached garage spaces: 1
- Uncovered spaces: 2
Accessibility
- Accessibility features: 2+ Access Exits
Features
- Levels: One
- Stories: 1
- Patio & porch: Patio
- Exterior features: Street Lights
- Pool features: None
Lot
- Size: 6,120 Square Feet
- Dimensions: 60.00 x 102.00
Details
- Additional structures: Above Grade, Below Grade
- Parcel number: 0900397 0700010
- Zoning: RESIDENTIAL
- Zoning description: RESIDENTIAL
- Special conditions: Standard
Construction
Type & style
- Home type: SingleFamily
- Architectural style: Ranch/Rambler
- Property subtype: Single Family Residence
Materials
- Vinyl Siding
- Foundation: Block
- Roof: Architectural Shingle
Condition
- Very Good
- New construction: No
- Year built: 1945
- Major remodel year: 2020
Utilities & green energy
- Sewer: Public Sewer
- Water: Public
- Utilities for property: Cable Connected, Electricity Available, Natural Gas Available, Cable
Community & HOA
Community
- Subdivision: Kingsway Village
HOA
- Has HOA: No
Location
- Region: Cherry Hill
- Municipality: CHERRY HILL TWP
Financial & listing details
- Price per square foot: $345/sqft
- Tax assessed value: $132,400
- Annual tax amount: $5,903
- Date on market: 3/27/2026
- Listing agreement: Exclusive Right To Sell
- Listing terms: Cash,Conventional,FHA,VA Loan
- Inclusions: Washer / Dryer / Refrigerator / Window Tx Light Fixtures
- Exclusions: Personal
- Ownership: Fee Simple
Estimated market value
Not available
Estimated sales range
Not available
Not available
Price history
Price history
| Date | Event | Price |
|---|---|---|
| 12/29/2022 | Listing removed | -- |
Source: Zillow Rentals Report a problem | ||
| 12/8/2022 | Listed for rent | $2,500$2/sqft |
Source: Zillow Rentals Report a problem | ||
| 11/13/2020 | Sold | $165,000-2.9%$163/sqft |
Source: Public Record Report a problem | ||
| 9/29/2020 | Pending sale | $169,900$168/sqft |
Source: Keller Williams Realty - Cherry Hill #NJCD400318 Report a problem | ||
| 7/15/2020 | Price change | $169,900-5.6%$168/sqft |
Source: Keller Williams Realty - Cherry Hill #NJCD396398 Report a problem | ||
Public tax history
Public tax history
| Year | Property taxes | Tax assessment |
|---|---|---|
| 2025 | $5,757 +5.2% | $132,400 |
| 2024 | $5,472 -1.6% | $132,400 |
| 2023 | $5,563 +2.8% | $132,400 |
Find assessor info on the county website
BuyAbility℠ payment
Est. payment
$2,475/mo
Principal & interest
$1672
Property taxes
$680
Home insurance
$123
Climate risks
Neighborhood: Erlton-Ellisburg
Nearby schools
GreatSchools rating
- NABarclay Early Childhood CenterGrades: PK-KDistance: 1.1 mi
- 6/10Rosa International Middle SchoolGrades: 6-8Distance: 1.5 mi
- 5/10Cherry Hill High-West High SchoolGrades: 9-12Distance: 1.7 mi
Schools provided by the listing agent
- District: Cherry Hill Township Public Schools
Source: Bright MLS. This data may not be complete. We recommend contacting the local school district to confirm school assignments for this home.
- Loading
