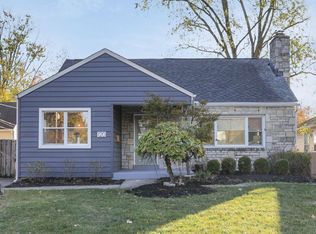CHARMING 3 BEDROOMS, 2 FULL BATH CAPE COD IN DESIRABLE EASTMOOR NORTH AREA. SUNNY INSIDE WITH NEUTRAL PAINTING. GLEAMING HARDWOOD FLOOR AROUND THE HOUSE. COSY LIVING AND SEPARATE DINING ROOM FOR FAMILY GATHERING . REMODELED FROM THE TOP TO THE BOTTOM..Almost new house with new updates: new radon system, new hot water tank, improved chimney, electrical system. NEW: ROOF, SIDING, PORCH, KITCHEN ( ALSO NEW APPLIANCES ) AC. RENOVATED BATHROOMS, COMPLETELY WATERPROOFED FULL BASEMENT IN 2019 WITH NEW 6 SLIDING WINDOWS. 2 CAR GARAGE WITH NEW SIDING AND 2 NEW WINDOWS. PRIVATE BACKYARD FOR ENTERTAINING. CLOSE TO RESTAURANTS, SHOPS, LIBRARY, CAPITAL UNIVERSITY AND MORE. MOVE RIGHT IN AND ENJOY!
This property is off market, which means it's not currently listed for sale or rent on Zillow. This may be different from what's available on other websites or public sources.
