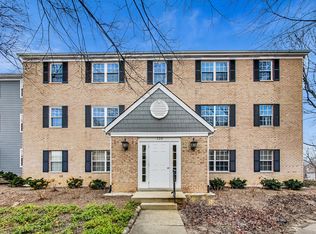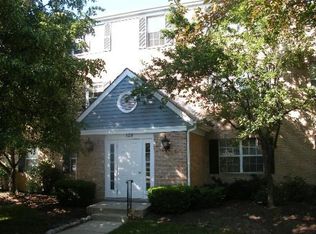Closed
$258,000
124 E Winchester Rd APT F, Libertyville, IL 60048
2beds
936sqft
Condominium, Single Family Residence
Built in 1984
-- sqft lot
$256,300 Zestimate®
$276/sqft
$1,935 Estimated rent
Home value
$256,300
$243,000 - $269,000
$1,935/mo
Zestimate® history
Loading...
Owner options
Explore your selling options
What's special
Charming treetop condo with soaring vaulted ceilings! Just a short walk to downtown Libertyville's restaurants, shops, library, Metra, and entertainment. This home features an updated kitchen with stainless steel appliances, granite countertops, and ample workspace for the cooking enthusiast. The spacious primary bedroom offers a private ensuite and peaceful views of the surrounding green space. A second bedroom and full hall bath provide additional comfort and flexibility. The open layout is ideal for both everyday living and entertaining, with abundant natural light throughout. In unit laundry. Parking includes a single-car garage with generous storage space plus an assigned outdoor space. Easy access to major transportation adds to the convenience.
Zillow last checked: 8 hours ago
Listing updated: October 10, 2025 at 03:00pm
Listing courtesy of:
Susan Behringer 847-736-8665,
@properties Christie's International Real Estate
Bought with:
Lisa Wolf
Keller Williams North Shore West
Stephanie Pellegrin
Keller Williams North Shore West
Source: MRED as distributed by MLS GRID,MLS#: 12470376
Facts & features
Interior
Bedrooms & bathrooms
- Bedrooms: 2
- Bathrooms: 2
- Full bathrooms: 2
Primary bedroom
- Features: Flooring (Carpet), Window Treatments (Blinds), Bathroom (Full)
- Level: Third
- Area: 168 Square Feet
- Dimensions: 14X12
Bedroom 2
- Features: Flooring (Carpet), Window Treatments (Blinds)
- Level: Third
- Area: 132 Square Feet
- Dimensions: 12X11
Dining room
- Features: Flooring (Carpet)
- Level: Third
- Area: 108 Square Feet
- Dimensions: 12X9
Kitchen
- Features: Flooring (Ceramic Tile), Window Treatments (Blinds)
- Level: Third
- Area: 143 Square Feet
- Dimensions: 13X11
Laundry
- Features: Flooring (Ceramic Tile)
- Level: Third
- Area: 15 Square Feet
- Dimensions: 5X3
Living room
- Features: Flooring (Carpet), Window Treatments (Blinds)
- Level: Third
- Area: 182 Square Feet
- Dimensions: 14X13
Heating
- Forced Air
Cooling
- Central Air
Appliances
- Included: Range, Microwave, Dishwasher, Refrigerator, Washer, Dryer, Stainless Steel Appliance(s)
Features
- Basement: None
Interior area
- Total structure area: 0
- Total interior livable area: 936 sqft
Property
Parking
- Total spaces: 2
- Parking features: Garage Door Opener, On Site, Detached, Assigned, Garage
- Garage spaces: 1
- Has uncovered spaces: Yes
Accessibility
- Accessibility features: No Disability Access
Features
- Exterior features: Balcony
Details
- Additional parcels included: 11161120360000
- Parcel number: 11161120180000
- Special conditions: None
Construction
Type & style
- Home type: Condo
- Property subtype: Condominium, Single Family Residence
Materials
- Brick
Condition
- New construction: No
- Year built: 1984
- Major remodel year: 2015
Details
- Builder model: CONDO
Utilities & green energy
- Sewer: Public Sewer
- Water: Lake Michigan, Public
Community & neighborhood
Location
- Region: Libertyville
- Subdivision: Cambridge Green
HOA & financial
HOA
- Has HOA: Yes
- HOA fee: $345 monthly
- Services included: Water, Parking, Exterior Maintenance, Lawn Care, Scavenger, Snow Removal
Other
Other facts
- Listing terms: Conventional
- Ownership: Condo
Price history
| Date | Event | Price |
|---|---|---|
| 10/10/2025 | Sold | $258,000+1.2%$276/sqft |
Source: | ||
| 9/21/2025 | Contingent | $254,900$272/sqft |
Source: | ||
| 9/19/2025 | Listed for sale | $254,900+59.3%$272/sqft |
Source: | ||
| 9/17/2025 | Listing removed | $2,500$3/sqft |
Source: Zillow Rentals Report a problem | ||
| 9/3/2025 | Price change | $2,500+11.1%$3/sqft |
Source: Zillow Rentals Report a problem | ||
Public tax history
| Year | Property taxes | Tax assessment |
|---|---|---|
| 2023 | $4,470 +5% | $60,183 +8.4% |
| 2022 | $4,257 +17.3% | $55,509 +4.3% |
| 2021 | $3,630 +4.1% | $53,233 +3.9% |
Find assessor info on the county website
Neighborhood: 60048
Nearby schools
GreatSchools rating
- 8/10Adler Park SchoolGrades: K-5Distance: 0.6 mi
- 6/10Highland Middle SchoolGrades: 6-8Distance: 1.1 mi
- 10/10Libertyville High SchoolGrades: 9-12Distance: 1 mi
Schools provided by the listing agent
- Elementary: Adler Park School
- Middle: Highland Middle School
- High: Libertyville High School
- District: 70
Source: MRED as distributed by MLS GRID. This data may not be complete. We recommend contacting the local school district to confirm school assignments for this home.
Get a cash offer in 3 minutes
Find out how much your home could sell for in as little as 3 minutes with a no-obligation cash offer.
Estimated market value$256,300
Get a cash offer in 3 minutes
Find out how much your home could sell for in as little as 3 minutes with a no-obligation cash offer.
Estimated market value
$256,300

