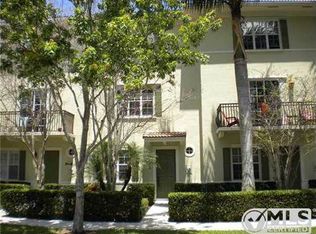Sold for $533,000 on 07/17/23
$533,000
124 E Indian Crossing Circle, Jupiter, FL 33458
3beds
1,953sqft
Townhouse
Built in 2002
1,616 Square Feet Lot
$546,800 Zestimate®
$273/sqft
$3,552 Estimated rent
Home value
$546,800
$519,000 - $574,000
$3,552/mo
Zestimate® history
Loading...
Owner options
Explore your selling options
What's special
Perfectly situated corner townhome with 3 bedrooms & large room that could be 4th bedroom or an office/den, 3.1 baths. Almost 2000 sqft under air, 2 car garage & 2 balconies for you to enjoy. Inside, find the spacious open concept kitchen w/granite countertops, stainless steel appliances (fridge was updated since photos were taken) wooden cabinets & beautiful engineered hardwood floors throughout. Large primary bedroom with an en-suite bathroom w/dual sinks, separate bathtub & shower. Head outside to the community pool w/playground for your outdoor entertainment needs. But even better - you're right in the heart of Jupiter, in Abacoa! Close to entertainment, restaurants, A rated schools & only a few miles from some of the best beaches in Florida. Full hurricane protection. Newer (2020) hot water heater, 2018 AC, 2019 car garage system. Newer water softener/filtration system. New (2022) fridge. No building across. View of the trees and a pond behind the trees.
Zillow last checked: 8 hours ago
Listing updated: November 20, 2023 at 08:02am
Listed by:
Joanna Marczak 201-306-2824,
Chris Allen Realty,
Kenneth Nichols 973-476-1803,
Chris Allen Realty
Bought with:
Dean Carter
Platinum Properties/The Keyes
Source: BeachesMLS,MLS#: RX-10891397 Originating MLS: Beaches MLS
Originating MLS: Beaches MLS
Facts & features
Interior
Bedrooms & bathrooms
- Bedrooms: 3
- Bathrooms: 4
- Full bathrooms: 3
- 1/2 bathrooms: 1
Primary bedroom
- Level: T
- Area: 168
- Dimensions: 12 x 14
Kitchen
- Level: 2
- Area: 182
- Dimensions: 13 x 14
Living room
- Level: 2
- Area: 168
- Dimensions: 12 x 14
Heating
- Central, Electric
Cooling
- Central Air, Electric
Appliances
- Included: Dishwasher, Dryer, Microwave, Electric Range, Refrigerator, Washer
Features
- Pantry, Walk-In Closet(s)
- Flooring: Tile, Wood
- Windows: Single Hung Metal, Accordion Shutters (Complete)
- Common walls with other units/homes: Corner
Interior area
- Total structure area: 2,573
- Total interior livable area: 1,953 sqft
Property
Parking
- Total spaces: 3
- Parking features: 2+ Spaces, Garage - Attached, Vehicle Restrictions, Commercial Vehicles Prohibited
- Attached garage spaces: 2
- Uncovered spaces: 1
Features
- Levels: Multi/Split
- Stories: 3
- Exterior features: Auto Sprinkler, Open Balcony, Zoned Sprinkler
- Pool features: Community
- Has view: Yes
- View description: Garden, Pond
- Has water view: Yes
- Water view: Pond
- Waterfront features: Pond
Lot
- Size: 1,616 sqft
- Features: < 1/4 Acre, Corner Lot, Sidewalks
Details
- Parcel number: 30424124120000360
- Zoning: MXD(ci
Construction
Type & style
- Home type: Townhouse
- Property subtype: Townhouse
Materials
- CBS, Stucco
- Roof: Concrete,S-Tile
Condition
- Resale
- New construction: No
- Year built: 2002
Utilities & green energy
- Sewer: Public Sewer
- Water: Public
- Utilities for property: Cable Connected, Electricity Connected
Community & neighborhood
Community
- Community features: Bike - Jog, Playground, Sidewalks, Street Lights, No Membership Avail
Location
- Region: Jupiter
- Subdivision: Osceola Woods
HOA & financial
HOA
- Has HOA: Yes
- HOA fee: $330 monthly
- Services included: Common Areas, Maintenance Grounds, Manager, Pool Service
Other fees
- Application fee: $150
Other
Other facts
- Listing terms: Cash,Conventional,FHA,VA Loan
- Road surface type: Paved
Price history
| Date | Event | Price |
|---|---|---|
| 7/17/2023 | Sold | $533,000-3.1%$273/sqft |
Source: | ||
| 7/12/2023 | Pending sale | $549,900$282/sqft |
Source: | ||
| 5/30/2023 | Contingent | $549,900$282/sqft |
Source: | ||
| 5/21/2023 | Listed for sale | $549,900+22.2%$282/sqft |
Source: | ||
| 5/10/2022 | Listing removed | -- |
Source: Zillow Rental Manager | ||
Public tax history
| Year | Property taxes | Tax assessment |
|---|---|---|
| 2024 | $7,483 -8.3% | $450,600 +1.8% |
| 2023 | $8,164 +33.6% | $442,600 +24.6% |
| 2022 | $6,109 +32.4% | $355,200 +32.9% |
Find assessor info on the county website
Neighborhood: 33458
Nearby schools
GreatSchools rating
- 10/10Beacon Cove Intermediate SchoolGrades: 3-5Distance: 0.7 mi
- 8/10Independence Middle SchoolGrades: 6-8Distance: 1 mi
- 6/10William T. Dwyer High SchoolGrades: PK,9-12Distance: 0.9 mi
Schools provided by the listing agent
- Elementary: Beacon Cove Intermediate School
- Middle: Independence Middle School
- High: William T. Dwyer High School
Source: BeachesMLS. This data may not be complete. We recommend contacting the local school district to confirm school assignments for this home.
Get a cash offer in 3 minutes
Find out how much your home could sell for in as little as 3 minutes with a no-obligation cash offer.
Estimated market value
$546,800
Get a cash offer in 3 minutes
Find out how much your home could sell for in as little as 3 minutes with a no-obligation cash offer.
Estimated market value
$546,800
