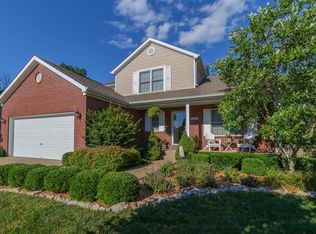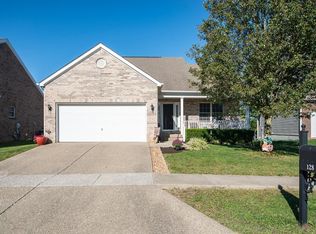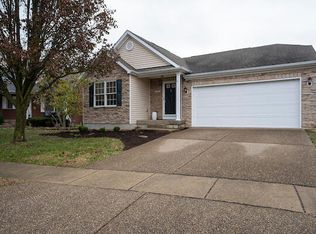Priced Below Appraisal! *Desirable ranch floor plan on full finished basement! *Over 3,000 Square Feet! *All brick exterior *Expanded wood deck, wooded area views *Privacy fenced encloses huge backyard *Brown pea gravel enhanced driveway & front porch *Ceramic tile foyer hall *Large 19 x 15 great room offers vaulted ceiling, plant shelves, ceiling fan light * Beautiful kitchen & dining area highlighted by upgraded maple cabinets & beveled edge countertops, large island kitchen bar, ceramic tile, stainless steel appliances *1st floor master suite features walk in closet, private master bath, whirlpool tub & walk in shower *Two good size bedrooms centered by full hall bathroom *Full finished basement adds bar area in recreation room, 22x17 family room, bonus room or home office, full bath, 15 x 13 room used as 4th bedroom *Separate utility room *2 car garage *Plantation blinds *Dimensional shingle roof *Heat sensors *Close to Pavillion Recreation Center & Toyota Manufacturing Plant *WOW!
This property is off market, which means it's not currently listed for sale or rent on Zillow. This may be different from what's available on other websites or public sources.



