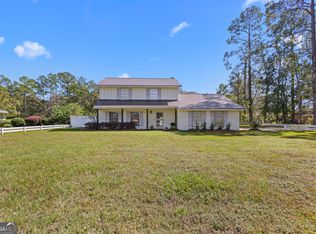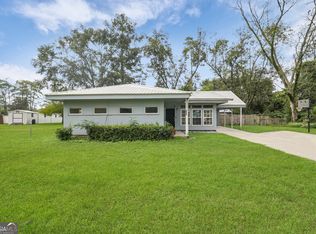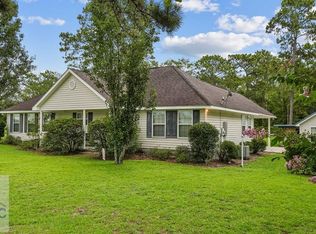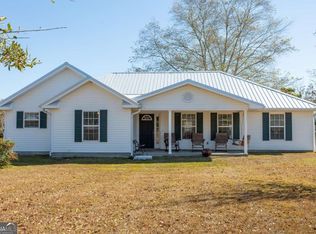This beautiful 4-bedroom ranch-style home blends timeless charm with modern updates and sits on a lush corner lot adorned with mature landscaping, orange trees, and grapevines. The brick exterior offers fresh curb appeal, while inside you'll find a sleek kitchen with stainless steel appliances, refinished cabinets, solid surface countertops, and a smooth-top built-in stove. The spacious layout includes a cozy family room with a fireplace, an oversized sunroom, and a large laundry room with a utility sink. The owner's suite features a custom tile walk-in shower and double sinks, and a guest bedroom with its own bath offers added privacy. Step outside to your private backyard oasis, complete with a covered porch and an 20x40 in-ground pool, perfect for entertaining or unwinding in your own slice of paradise. A 2-car attached carport with storage completes this move-in-ready home where comfort and outdoor living shine.
Active
Price cut: $5K (9/19)
$325,000
124 Drennon Dr, Jesup, GA 31545
4beds
2,398sqft
Est.:
Single Family Residence
Built in 1965
1.34 Acres Lot
$321,600 Zestimate®
$136/sqft
$-- HOA
What's special
Brick exteriorOrange treesOversized sunroomPrivate backyard oasisCozy family roomStainless steel appliancesRefinished cabinets
- 171 days |
- 104 |
- 8 |
Zillow last checked: 10 hours ago
Listing updated: September 21, 2025 at 10:06pm
Listed by:
Shilah Word 386-292-2997,
Century 21 Luxe Real Estate Services
Source: GAMLS,MLS#: 10549206
Tour with a local agent
Facts & features
Interior
Bedrooms & bathrooms
- Bedrooms: 4
- Bathrooms: 3
- Full bathrooms: 3
- Main level bathrooms: 3
- Main level bedrooms: 4
Rooms
- Room types: Bonus Room, Family Room, Sun Room
Heating
- Electric
Cooling
- Central Air, Electric
Appliances
- Included: Dishwasher, Microwave, Oven/Range (Combo), Refrigerator
- Laundry: Mud Room
Features
- Double Vanity, Master On Main Level, Tile Bath
- Flooring: Other
- Basement: None
- Attic: Pull Down Stairs
- Number of fireplaces: 1
- Fireplace features: Other
Interior area
- Total structure area: 2,398
- Total interior livable area: 2,398 sqft
- Finished area above ground: 2,398
- Finished area below ground: 0
Property
Parking
- Parking features: Attached, Carport
- Has carport: Yes
Features
- Levels: One
- Stories: 1
Lot
- Size: 1.34 Acres
- Features: None
Details
- Parcel number: J3510
- Special conditions: Agent/Seller Relationship
Construction
Type & style
- Home type: SingleFamily
- Architectural style: Ranch
- Property subtype: Single Family Residence
Materials
- Brick
- Roof: Other
Condition
- Resale
- New construction: No
- Year built: 1965
Utilities & green energy
- Sewer: Septic Tank
- Water: Public
- Utilities for property: None
Community & HOA
Community
- Features: None
- Subdivision: none
HOA
- Has HOA: No
- Services included: None
Location
- Region: Jesup
Financial & listing details
- Price per square foot: $136/sqft
- Tax assessed value: $244,874
- Annual tax amount: $2,995
- Date on market: 6/23/2025
- Cumulative days on market: 160 days
- Listing agreement: Exclusive Right To Sell
- Listing terms: 1031 Exchange,Cash,Conventional,FHA,VA Loan
Estimated market value
$321,600
$306,000 - $338,000
$2,078/mo
Price history
Price history
| Date | Event | Price |
|---|---|---|
| 9/19/2025 | Price change | $325,000-1.5%$136/sqft |
Source: | ||
| 8/4/2025 | Price change | $330,000-5.7%$138/sqft |
Source: HABR #161031 Report a problem | ||
| 6/27/2025 | Price change | $350,000+7.7%$146/sqft |
Source: | ||
| 6/23/2025 | Listed for sale | $325,000+36%$136/sqft |
Source: | ||
| 7/19/2021 | Sold | $239,000$100/sqft |
Source: GIAOR #1624960 Report a problem | ||
Public tax history
Public tax history
| Year | Property taxes | Tax assessment |
|---|---|---|
| 2024 | -- | $97,950 +13.3% |
| 2023 | -- | $86,457 +20.2% |
| 2022 | -- | $71,936 +32.6% |
Find assessor info on the county website
BuyAbility℠ payment
Est. payment
$1,902/mo
Principal & interest
$1571
Property taxes
$217
Home insurance
$114
Climate risks
Neighborhood: 31545
Nearby schools
GreatSchools rating
- 3/10Martha Rawls Smith Elementary SchoolGrades: PK-5Distance: 2.3 mi
- 4/10Arthur Williams Middle SchoolGrades: 6-8Distance: 2.4 mi
- 6/10Wayne County High SchoolGrades: 9-12Distance: 1.1 mi
Schools provided by the listing agent
- Elementary: Martha Smith
- Middle: Arthur Williams
- High: Wayne County
Source: GAMLS. This data may not be complete. We recommend contacting the local school district to confirm school assignments for this home.
- Loading
- Loading





