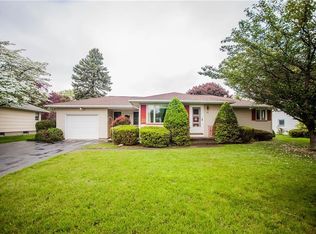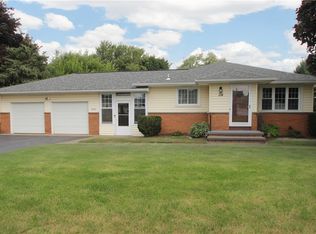CHECK OUT THIS PRISTINE TWO BEDROOM RANCH WITH ONE & 1/2 BATHS.. SOME NEW FEATURES TO MENTION ARE: ENERGY EFFICIENT FURNACE INSTALLED JULY 2019, BRAND NEW ELECTRIC PANEL BOX WITH RISER FEB.2020.. GUTTERS BRAND NEW WITH VINYL SOFFITS.. NEW BLOWN IN INSULATION.. HARDWOODS UNDER CARPET, THREE SEASON ROOM WITH A LAUNDRY HOOK UP AND ALSO HOOK UP IN LOWER LEVEL. ALL APPLIANCES INCLUDED AND AS IS... WEST IROND SCHOOLS....IMMEDIATE OCCUPANCY.. SELLER ATTORNEY ALREADY HAS SURVEY AND ABSTRACT DONE.
This property is off market, which means it's not currently listed for sale or rent on Zillow. This may be different from what's available on other websites or public sources.

