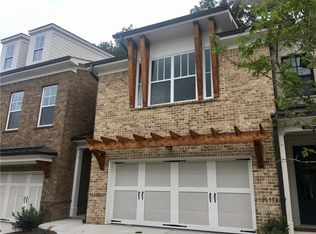Basically brand new townhome located near Northpoint Mall just minutes away from numerous dining options, retail space, trails, & more! 0.2 miles from the new North Point Redevelopment District, 0.7 miles from the Big Creek Greenway entrance, 1.9 miles from Downtown Alpharetta, 2 miles from Avalon, & direct entrance to the future Alpha Loop Extension. Gorgeously appointed end unit townhome, Gourmet Kitchen with modern features such as MSI Quartz Countertops, Full Overlay Cabinets w/ soft close doors & under cabinet lighting, GE Stainless Steel Appliances, Walk-In Pantry. Main Level offers a more! Behind the Kitchen you will find a Sunroom, perfect for an office or separate dining space w/ entry to the deck + half bath, & two separate storage closets. Kitchen Island overlooks the open concept Dining & Living Room. Centered in the Living Room is a contemporary linear fireplace. Excellent roommate floorplan with 2 beds and 2 baths upstairs. Oversized Owner's Suite with tray ceilings and large walk-in closet, bathroom includes dual vanities, linen closet, spacious shower w/ frameless door, modern freestanding tub & separate shower. Terrace level with bedroom, full bath & spacious walk-in closet.
Listings identified with the FMLS IDX logo come from FMLS and are held by brokerage firms other than the owner of this website. The listing brokerage is identified in any listing details. Information is deemed reliable but is not guaranteed. 2025 First Multiple Listing Service, Inc.
Townhouse for rent
$4,000/mo
124 Downing Dr, Alpharetta, GA 30022
3beds
2,268sqft
Price may not include required fees and charges.
Townhouse
Available now
No pets
Central air, zoned, ceiling fan
In hall laundry
2 Garage spaces parking
Central, heat pump, zoned, fireplace
What's special
Modern freestanding tubContemporary linear fireplaceEnd unit townhomeWalk-in pantryLarge walk-in closetGe stainless steel appliancesSpacious walk-in closet
- 13 days
- on Zillow |
- -- |
- -- |
Travel times
Prepare for your first home with confidence
Consider a first-time homebuyer savings account designed to grow your down payment with up to a 6% match & 4.15% APY.
Facts & features
Interior
Bedrooms & bathrooms
- Bedrooms: 3
- Bathrooms: 4
- Full bathrooms: 3
- 1/2 bathrooms: 1
Rooms
- Room types: Sun Room
Heating
- Central, Heat Pump, Zoned, Fireplace
Cooling
- Central Air, Zoned, Ceiling Fan
Appliances
- Included: Dishwasher, Disposal, Microwave, Oven, Range
- Laundry: In Hall, In Unit, Upper Level
Features
- Ceiling Fan(s), High Ceilings 9 ft Lower, High Ceilings 9 ft Main, High Ceilings 9 ft Upper, Tray Ceiling(s), View, Walk In Closet, Walk-In Closet(s)
- Flooring: Carpet
- Has fireplace: Yes
Interior area
- Total interior livable area: 2,268 sqft
Property
Parking
- Total spaces: 2
- Parking features: Garage, Covered
- Has garage: Yes
- Details: Contact manager
Features
- Exterior features: Contact manager
- Has view: Yes
- View description: City View
Details
- Parcel number: 12272007540586
Construction
Type & style
- Home type: Townhouse
- Property subtype: Townhouse
Materials
- Roof: Shake Shingle
Condition
- Year built: 2022
Building
Management
- Pets allowed: No
Community & HOA
Location
- Region: Alpharetta
Financial & listing details
- Lease term: 12 Months
Price history
| Date | Event | Price |
|---|---|---|
| 6/5/2025 | Listed for rent | $4,000$2/sqft |
Source: FMLS GA #7592357 | ||
| 5/12/2023 | Listing removed | -- |
Source: FMLS GA #7208633 | ||
| 4/27/2023 | Listed for rent | $4,000$2/sqft |
Source: FMLS GA #7208633 | ||
![[object Object]](https://photos.zillowstatic.com/fp/4273c6377baf94abae66ba4fb51723d4-p_i.jpg)
