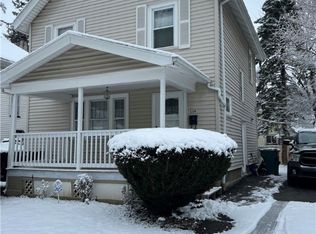Closed
$150,100
124 Dorbeth Rd, Rochester, NY 14621
3beds
1,194sqft
Single Family Residence
Built in 1926
3,942.18 Square Feet Lot
$160,700 Zestimate®
$126/sqft
$1,602 Estimated rent
Home value
$160,700
$148,000 - $174,000
$1,602/mo
Zestimate® history
Loading...
Owner options
Explore your selling options
What's special
Charming 3-bedroom home with original character intact! Step inside to find 1194 sq ft of living space boasting original natural woodwork, doors, and leaded glass windows. Enjoy the convenience of a kitchen-dining room combo, which gives ample space for cooking and entertaining. Enjoy quiet mornings or evenings on the enclosed front porch, perfect for sipping your favorite beverage. Upstairs, you’ll discover three generously sized bedrooms, providing ample space for rest and relaxation. The large full bath ensures comfort and convenience for your daily routines. Expand your living space further with the large, insulated unfinished attic, providing storage or potential for future expansion. Venture downstairs to the partially finished basement, offering additional living space and endless possibilities for customization. With low-maintenance vinyl siding, upkeep is minimal, allowing you more time to enjoy the things that matter most. Don't miss the opportunity to put your final touches on this home. Delayed negotiations until Sunday, April 28th at 4:00 pm.
Zillow last checked: 8 hours ago
Listing updated: July 07, 2024 at 10:20am
Listed by:
Chelsea M Rowe 585-727-1353,
Howard Hanna
Bought with:
Sherisse Briggs, 10401379028
Howard Hanna
Source: NYSAMLSs,MLS#: R1532084 Originating MLS: Rochester
Originating MLS: Rochester
Facts & features
Interior
Bedrooms & bathrooms
- Bedrooms: 3
- Bathrooms: 1
- Full bathrooms: 1
Heating
- Gas, Forced Air
Appliances
- Included: Gas Oven, Gas Range, Gas Water Heater, Refrigerator
- Laundry: In Basement
Features
- Separate/Formal Dining Room, Separate/Formal Living Room, Natural Woodwork
- Flooring: Hardwood, Varies, Vinyl
- Windows: Leaded Glass
- Basement: Full,Partially Finished
- Has fireplace: No
Interior area
- Total structure area: 1,194
- Total interior livable area: 1,194 sqft
Property
Parking
- Total spaces: 1
- Parking features: Detached, Garage
- Garage spaces: 1
Features
- Patio & porch: Enclosed, Porch
- Exterior features: Blacktop Driveway
Lot
- Size: 3,942 sqft
- Dimensions: 40 x 98
- Features: Rectangular, Rectangular Lot, Residential Lot
Details
- Parcel number: 26140009169000030460000000
- Special conditions: Standard
Construction
Type & style
- Home type: SingleFamily
- Architectural style: Historic/Antique
- Property subtype: Single Family Residence
Materials
- Vinyl Siding, Copper Plumbing
- Foundation: Block
- Roof: Asphalt,Shingle
Condition
- Resale
- Year built: 1926
Utilities & green energy
- Electric: Circuit Breakers
- Sewer: Connected
- Water: Connected, Public
- Utilities for property: Cable Available, High Speed Internet Available, Sewer Connected, Water Connected
Community & neighborhood
Location
- Region: Rochester
- Subdivision: Julius W Kitzing
Other
Other facts
- Listing terms: Cash,Conventional,FHA,VA Loan
Price history
| Date | Event | Price |
|---|---|---|
| 6/27/2024 | Sold | $150,100+25.1%$126/sqft |
Source: | ||
| 5/8/2024 | Pending sale | $120,000$101/sqft |
Source: | ||
| 4/29/2024 | Contingent | $120,000$101/sqft |
Source: | ||
| 4/22/2024 | Listed for sale | $120,000+59.9%$101/sqft |
Source: | ||
| 10/29/1996 | Sold | $75,047$63/sqft |
Source: Public Record Report a problem | ||
Public tax history
| Year | Property taxes | Tax assessment |
|---|---|---|
| 2024 | -- | $77,500 +57.8% |
| 2023 | -- | $49,100 |
| 2022 | -- | $49,100 |
Find assessor info on the county website
Neighborhood: 14621
Nearby schools
GreatSchools rating
- 3/10School 8 Roberto ClementeGrades: PK-8Distance: 0.4 mi
- 2/10School 58 World Of Inquiry SchoolGrades: PK-12Distance: 2 mi
- 5/10School 54 Flower City Community SchoolGrades: PK-6Distance: 1.3 mi
Schools provided by the listing agent
- District: Rochester
Source: NYSAMLSs. This data may not be complete. We recommend contacting the local school district to confirm school assignments for this home.
