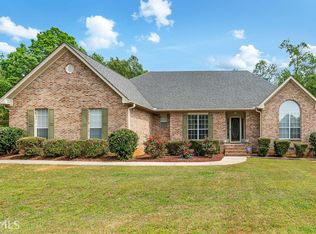Closed
$315,000
124 Dodgen Rd, Hampton, GA 30228
3beds
2,505sqft
Single Family Residence
Built in 1997
1.05 Acres Lot
$308,600 Zestimate®
$126/sqft
$2,250 Estimated rent
Home value
$308,600
$278,000 - $346,000
$2,250/mo
Zestimate® history
Loading...
Owner options
Explore your selling options
What's special
Beautiful 3 bed/2.5 bath RANCH home w/bonus room, 2 car garage AND detached garage! This is one you dont want to miss! Quiet neighborhood! Gorgeous yard! Corner lot! Detached garage is an excellent spot for a workshop, storage, toys! This home has been well maintained! Front porch is a perfect spot for a rocking chair! Rear deck is great for entertaining! Back yard is a safe place to play! Come see before its too late!
Zillow last checked: 8 hours ago
Listing updated: January 23, 2025 at 12:55pm
Listed by:
Susan H Ayers 678-344-1600,
Clickit Realty Inc.
Bought with:
Don Lucas, 277040
HomeSmart
Source: GAMLS,MLS#: 10413537
Facts & features
Interior
Bedrooms & bathrooms
- Bedrooms: 3
- Bathrooms: 3
- Full bathrooms: 2
- 1/2 bathrooms: 1
- Main level bathrooms: 2
- Main level bedrooms: 3
Kitchen
- Features: Breakfast Bar, Breakfast Room
Heating
- Central
Cooling
- Central Air
Appliances
- Included: Dishwasher, Gas Water Heater, Microwave, Refrigerator
- Laundry: Other
Features
- Double Vanity, Master On Main Level, Split Bedroom Plan, Tray Ceiling(s), Vaulted Ceiling(s), Walk-In Closet(s)
- Flooring: Carpet, Tile
- Basement: Crawl Space
- Number of fireplaces: 1
- Fireplace features: Living Room
- Common walls with other units/homes: No Common Walls
Interior area
- Total structure area: 2,505
- Total interior livable area: 2,505 sqft
- Finished area above ground: 2,505
- Finished area below ground: 0
Property
Parking
- Parking features: Detached, Garage
- Has garage: Yes
Features
- Levels: One
- Stories: 1
- Body of water: None
Lot
- Size: 1.05 Acres
- Features: Corner Lot, Private
Details
- Additional structures: Garage(s)
- Parcel number: 019C01007000
- Special conditions: As Is,Investor Owned
Construction
Type & style
- Home type: SingleFamily
- Architectural style: Brick 4 Side,Ranch
- Property subtype: Single Family Residence
Materials
- Brick
- Roof: Composition
Condition
- Fixer
- New construction: No
- Year built: 1997
Utilities & green energy
- Sewer: Septic Tank
- Water: Public
- Utilities for property: Electricity Available, Natural Gas Available, Water Available
Community & neighborhood
Community
- Community features: Street Lights
Location
- Region: Hampton
- Subdivision: EDENWYLDE
HOA & financial
HOA
- Has HOA: No
- Services included: None
Other
Other facts
- Listing agreement: Exclusive Right To Sell
Price history
| Date | Event | Price |
|---|---|---|
| 1/23/2025 | Sold | $315,000-3%$126/sqft |
Source: | ||
| 12/14/2024 | Pending sale | $324,900$130/sqft |
Source: | ||
| 11/14/2024 | Listed for sale | $324,900+44.4%$130/sqft |
Source: | ||
| 11/11/2024 | Sold | $225,011+45.2%$90/sqft |
Source: Public Record Report a problem | ||
| 3/26/1998 | Sold | $155,000+638.1%$62/sqft |
Source: Public Record Report a problem | ||
Public tax history
| Year | Property taxes | Tax assessment |
|---|---|---|
| 2024 | $1,166 +38.8% | $144,560 +4% |
| 2023 | $840 -14.8% | $138,960 +21.6% |
| 2022 | $985 +0.7% | $114,280 +12.8% |
Find assessor info on the county website
Neighborhood: 30228
Nearby schools
GreatSchools rating
- 6/10Mount Carmel Elementary SchoolGrades: PK-5Distance: 1.5 mi
- 4/10Hampton Middle SchoolGrades: 6-8Distance: 3.1 mi
- 4/10Hampton High SchoolGrades: 9-12Distance: 3 mi
Schools provided by the listing agent
- Elementary: Mount Carmel
- Middle: Hampton
Source: GAMLS. This data may not be complete. We recommend contacting the local school district to confirm school assignments for this home.
Get a cash offer in 3 minutes
Find out how much your home could sell for in as little as 3 minutes with a no-obligation cash offer.
Estimated market value$308,600
Get a cash offer in 3 minutes
Find out how much your home could sell for in as little as 3 minutes with a no-obligation cash offer.
Estimated market value
$308,600
