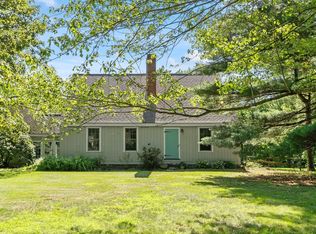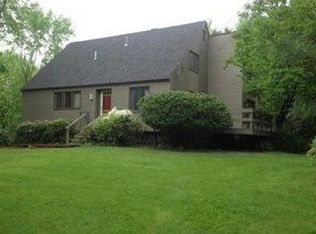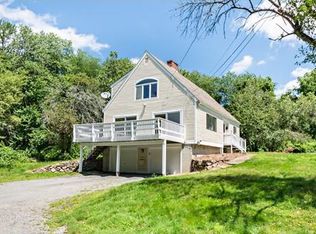Sold for $785,000
$785,000
124 Depot Rd, Harvard, MA 01451
3beds
3,440sqft
Single Family Residence
Built in 1972
1.5 Acres Lot
$867,400 Zestimate®
$228/sqft
$3,965 Estimated rent
Home value
$867,400
$824,000 - $919,000
$3,965/mo
Zestimate® history
Loading...
Owner options
Explore your selling options
What's special
With high vaulted ceilings, natural flow through the main living area, plus skylights & windows throughout, 124 Depot Rd abounds in sunlight & space. The expansive main level offers the ease of 1st floor living w/a luxurious central living space, ideal for entertaining. The LR includes a wood-burning FP that’s perfect for cozy winter nights. The Great Room anchors the main level w/high ceilings, numerous windows overlooking the beautiful backyard & easy access to the recently renovated deck. The spacious kitchen offers granite countertops, a gorgeous Spanish tile backsplash & SS appliances w/an induction stove. 3 bedrooms are nicely secluded from the living space, all w/hardwood floors & double closets w/custom built-in shelves. An oasis from the day, the primary bath is flooded w/sunlight & high ceilings. The lower level offers an abundance of add’l living space, ideal for a long-term guestroom, office, playroom or all 3! Nestled in bucolic Harvard, this home is ready to welcome you!
Zillow last checked: 8 hours ago
Listing updated: July 31, 2023 at 12:26pm
Listed by:
The Zur Attias Team 978-621-0734,
The Attias Group, LLC 978-371-1234,
The Zur Attias Team 978-621-0734
Bought with:
Noune Karapetian
Compass
Source: MLS PIN,MLS#: 73117717
Facts & features
Interior
Bedrooms & bathrooms
- Bedrooms: 3
- Bathrooms: 3
- Full bathrooms: 3
Primary bedroom
- Features: Ceiling Fan(s), Flooring - Hardwood, Closet - Double
- Level: First
- Area: 192
- Dimensions: 16 x 12
Bedroom 2
- Features: Ceiling Fan(s), Flooring - Hardwood, Closet - Double
- Level: First
- Area: 143
- Dimensions: 13 x 11
Bedroom 3
- Features: Ceiling Fan(s), Flooring - Hardwood, Closet - Double
- Level: First
- Area: 117
- Dimensions: 13 x 9
Primary bathroom
- Features: Yes
Bathroom 1
- Features: Bathroom - Full, Bathroom - Tiled With Tub & Shower, Lighting - Overhead
- Level: First
- Area: 48
- Dimensions: 8 x 6
Bathroom 2
- Features: Bathroom - With Shower Stall, Skylight, Flooring - Stone/Ceramic Tile, Soaking Tub
- Level: First
- Area: 110
- Dimensions: 11 x 10
Bathroom 3
- Features: Bathroom - With Shower Stall, Flooring - Stone/Ceramic Tile, Lighting - Overhead
- Level: Basement
- Area: 88
- Dimensions: 11 x 8
Dining room
- Features: Flooring - Hardwood, Lighting - Pendant
- Level: First
- Area: 132
- Dimensions: 12 x 11
Family room
- Features: Flooring - Stone/Ceramic Tile, Flooring - Laminate, Recessed Lighting
- Level: First
- Area: 432
- Dimensions: 24 x 18
Kitchen
- Features: Flooring - Stone/Ceramic Tile, Lighting - Overhead
- Level: Main,First
- Area: 168
- Dimensions: 14 x 12
Living room
- Features: Ceiling Fan(s), Vaulted Ceiling(s), Flooring - Hardwood
- Level: First
- Area: 300
- Dimensions: 20 x 15
Heating
- Baseboard, Oil
Cooling
- Central Air
Appliances
- Included: Water Heater, Range, Dishwasher, Refrigerator
- Laundry: In Basement
Features
- Recessed Lighting, Closet - Double, Lighting - Pendant, Ceiling Fan(s), Vaulted Ceiling(s), Bonus Room, Foyer, Great Room
- Flooring: Wood, Tile, Carpet, Flooring - Stone/Ceramic Tile, Flooring - Wall to Wall Carpet, Flooring - Hardwood
- Basement: Full,Finished
- Number of fireplaces: 2
- Fireplace features: Family Room, Living Room
Interior area
- Total structure area: 3,440
- Total interior livable area: 3,440 sqft
Property
Parking
- Total spaces: 6
- Parking features: Attached, Paved Drive, Off Street, Paved
- Attached garage spaces: 2
- Uncovered spaces: 4
Features
- Patio & porch: Porch, Deck
- Exterior features: Porch, Deck, Rain Gutters
Lot
- Size: 1.50 Acres
- Features: Corner Lot
Details
- Parcel number: M:11 B:3,1533794
- Zoning: Res
Construction
Type & style
- Home type: SingleFamily
- Architectural style: Contemporary
- Property subtype: Single Family Residence
Materials
- Frame
- Foundation: Concrete Perimeter
- Roof: Shingle
Condition
- Year built: 1972
Utilities & green energy
- Electric: 200+ Amp Service
- Sewer: Private Sewer
- Water: Private
Green energy
- Energy efficient items: Thermostat
Community & neighborhood
Location
- Region: Harvard
Price history
| Date | Event | Price |
|---|---|---|
| 7/31/2023 | Sold | $785,000-0.5%$228/sqft |
Source: MLS PIN #73117717 Report a problem | ||
| 6/13/2023 | Listed for sale | $789,000$229/sqft |
Source: MLS PIN #73117717 Report a problem | ||
| 6/6/2023 | Contingent | $789,000$229/sqft |
Source: MLS PIN #73117717 Report a problem | ||
| 5/31/2023 | Listed for sale | $789,000+66.1%$229/sqft |
Source: MLS PIN #73117717 Report a problem | ||
| 7/15/2015 | Sold | $475,000-5%$138/sqft |
Source: Public Record Report a problem | ||
Public tax history
| Year | Property taxes | Tax assessment |
|---|---|---|
| 2025 | $12,091 +2.6% | $772,600 -2.3% |
| 2024 | $11,783 +4% | $790,800 +15.9% |
| 2023 | $11,331 +0.5% | $682,200 +8.4% |
Find assessor info on the county website
Neighborhood: 01451
Nearby schools
GreatSchools rating
- 8/10Hildreth Elementary SchoolGrades: PK-5Distance: 1.7 mi
- 10/10The Bromfield SchoolGrades: 9-12Distance: 1.5 mi
Schools provided by the listing agent
- Elementary: Hildreth
- Middle: Bromfield
- High: Bromfield
Source: MLS PIN. This data may not be complete. We recommend contacting the local school district to confirm school assignments for this home.
Get a cash offer in 3 minutes
Find out how much your home could sell for in as little as 3 minutes with a no-obligation cash offer.
Estimated market value$867,400
Get a cash offer in 3 minutes
Find out how much your home could sell for in as little as 3 minutes with a no-obligation cash offer.
Estimated market value
$867,400


