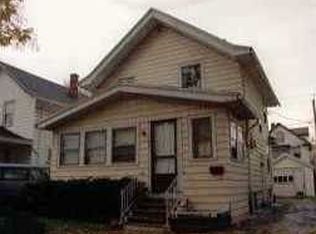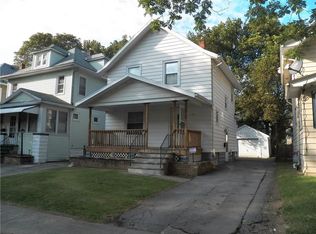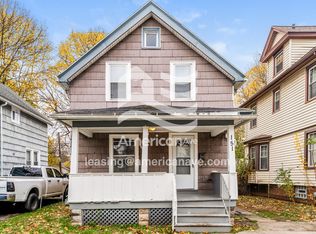Closed
$145,000
124 Delamaine Dr, Rochester, NY 14621
3beds
1,174sqft
Single Family Residence
Built in 1900
3,384.61 Square Feet Lot
$149,200 Zestimate®
$124/sqft
$1,605 Estimated rent
Maximize your home sale
Get more eyes on your listing so you can sell faster and for more.
Home value
$149,200
$137,000 - $161,000
$1,605/mo
Zestimate® history
Loading...
Owner options
Explore your selling options
What's special
Extensive renovation breaths new life into this gorgeous colonial! 3bed/1bath completely updated. This lovely home offers a relaxing enclosed front porch, spacious rooms, updated throughout, with a sizeable family room and formal dining room. The modern bathroom will have you impressed with neutral colors, and tiled floors. Updated kitchen boasts with natural light, modern backsplash, fresh finishes and luxury vinyl flooring. Partially finished attic and full basement. Windows (2022), Exterior/Interior freshly painted, Partially Fenced Yard. This property has so much to offer and minutes to the hospital, expressway, shopping, and entertainment. DO NOT MISS! Delayed negotiations on file: Showings begin Thursday 1/19, All offers due Wednesday 1/25 at 6:30pm.
Zillow last checked: 8 hours ago
Listing updated: March 24, 2023 at 03:42pm
Listed by:
Charity J. Traub 585-673-3794,
Howard Hanna
Bought with:
Ray P. Knight Jr., 31KN0954033
Home Sweet Home Commercial Prop & Relocation LLC
Source: NYSAMLSs,MLS#: R1450750 Originating MLS: Rochester
Originating MLS: Rochester
Facts & features
Interior
Bedrooms & bathrooms
- Bedrooms: 3
- Bathrooms: 1
- Full bathrooms: 1
Heating
- Gas, Forced Air
Appliances
- Included: Gas Water Heater
- Laundry: In Basement
Features
- Separate/Formal Dining Room, Solid Surface Counters
- Flooring: Laminate, Tile, Varies, Vinyl
- Windows: Leaded Glass
- Basement: Full
- Has fireplace: No
Interior area
- Total structure area: 1,174
- Total interior livable area: 1,174 sqft
Property
Parking
- Total spaces: 1
- Parking features: Detached, Garage
- Garage spaces: 1
Features
- Patio & porch: Enclosed, Porch
- Exterior features: Blacktop Driveway, Fence
- Fencing: Partial
Lot
- Size: 3,384 sqft
- Dimensions: 35 x 96
- Features: Rectangular, Rectangular Lot, Residential Lot
Details
- Parcel number: 26140009175000010370000000
- Special conditions: Standard
Construction
Type & style
- Home type: SingleFamily
- Architectural style: Colonial
- Property subtype: Single Family Residence
Materials
- Vinyl Siding
- Foundation: Block
- Roof: Asphalt
Condition
- Resale
- Year built: 1900
Utilities & green energy
- Sewer: Connected
- Water: Connected, Public
- Utilities for property: Cable Available, Sewer Connected, Water Connected
Community & neighborhood
Location
- Region: Rochester
- Subdivision: H A Dickinson Tr
Other
Other facts
- Listing terms: Cash,Conventional,FHA,VA Loan
Price history
| Date | Event | Price |
|---|---|---|
| 3/6/2023 | Sold | $145,000+11.6%$124/sqft |
Source: | ||
| 1/31/2023 | Pending sale | $129,900$111/sqft |
Source: | ||
| 1/26/2023 | Contingent | $129,900$111/sqft |
Source: | ||
| 1/19/2023 | Listed for sale | $129,900+176.4%$111/sqft |
Source: | ||
| 10/24/1996 | Sold | $47,000$40/sqft |
Source: Public Record Report a problem | ||
Public tax history
| Year | Property taxes | Tax assessment |
|---|---|---|
| 2024 | -- | $78,500 +96.3% |
| 2023 | -- | $40,000 |
| 2022 | -- | $40,000 |
Find assessor info on the county website
Neighborhood: 14621
Nearby schools
GreatSchools rating
- 2/10School 39 Andrew J TownsonGrades: PK-6Distance: 0.4 mi
- 2/10Northwest College Preparatory High SchoolGrades: 7-9Distance: 1.2 mi
- 3/10School 58 World Of Inquiry SchoolGrades: PK-12Distance: 1.7 mi
Schools provided by the listing agent
- District: Rochester
Source: NYSAMLSs. This data may not be complete. We recommend contacting the local school district to confirm school assignments for this home.


