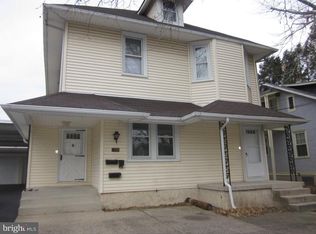Single 3 story Triplex with detached 2 car garage. Unit A (First floor of House) has Foyer entrance with double coat closet, wood floors, Formal Living room with chair rail, wood floors and ceiling fan, Eat in kitchen with lots of cabinets, range, microwave and exit to rear porch, 2 good sized bedrooms with closets and new rugs, shared bathroom between the 2 rooms. Unit B (2nd and 3rd floors of the house) Large Eat in kitchen, lots of cabinets, range, ceiling fan and open wall looking into Living room, Living room has newer rugs, Hall bath, First bedroom consists of 2 rooms with 2 double closets and a single closet and new rugs, Bedroom 2 is a good size with newer rugs and closet, 3rd bedroom is on the third floor which is a large room. The basement of the main house has bilco doors that lead to a large unfinished basement that has the mechanicals for unit A and B, Laundry area for units A & B and storage/workshop area. Unit C is located above the detached 2 car garage. Enter up the rear steps to a nice size deck, enter the unit to an eat in kitchen, full bath, Living room with new rugs, recessed lights and double closet. 1 bedroom with closet and new rugs. There is a heater room/laundry room located behind the garage for Unit C. Extras include new ( and some newer) rugs, freshly painted, 2 New insulated garage doors, re coated driveway that holds 7-8 cars, Separate Heaters, separate H/W tanks, Separate electric, lots of off street parking and rear yard. This property is zoned legally as a triplex ( county records have not been updated). Township to provide proof. Great rental potential, close to shopping, public transportation and major roads. Great for investor or owner occupant. ** Interior photos coming soon **
This property is off market, which means it's not currently listed for sale or rent on Zillow. This may be different from what's available on other websites or public sources.
