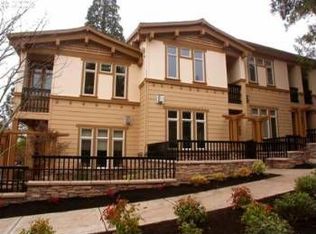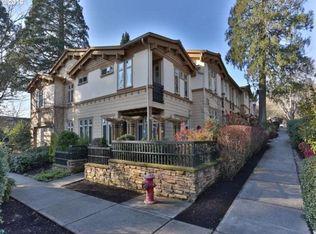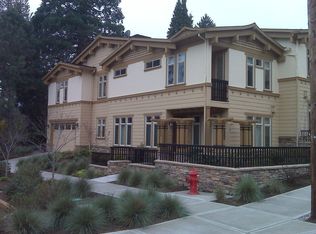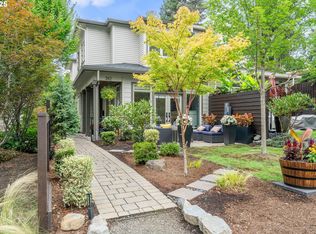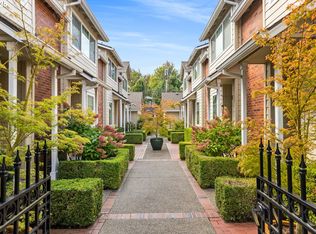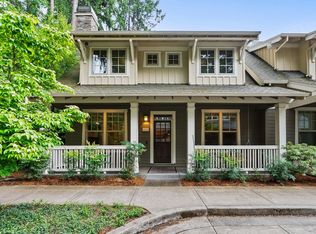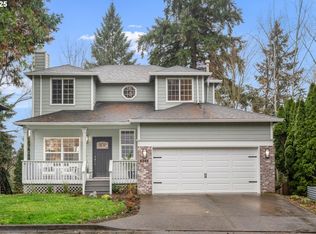Lake Oswego living at its finest, just blocks away from the heart of downtown! This stunning 1754 SF home has been meticulously remodeled with superb attention to detail and is truly move-in-ready. The open layout features a gourmet kitchen with custom white cabinetry, thick-edge quartz counters, a waterfall eat-bar, a double oven, and a gas cooktop, perfect for culinary enthusiasts. The kitchen seamlessly flows into the dining area, adorned with luxury vinyl flooring for a light and airy feel. The spacious living room exudes warmth and charm, highlighted by a cozy gas fireplace, built-ins, and shiplap accents. Crown molding and designer light fixtures enhance the attention to detail throughout the home. Upstairs, the primary suite is a true retreat, featuring a luxurious bathroom with heated floors, a soaking tub, floor-to-ceiling tile details, a tiled shower, and custom cabinetry with built-ins. The walk-in closet is equipped with a closet system providing exceptional organization. The large second bedroom is an ensuite too along with its own balcony! The laundry room includes built-ins and a sink. Outside the charming fenced-in courtyard is perfect for morning coffee, outdoor relaxation and entertainment. The rare two-car garage adds to the convenience of this exceptional home! The well-managed HOA offers great value for what’s included. Recent updates include a newer roof and designer finishes throughout! The home features Hunter Douglas blinds, central air conditioning, a central vacuum system, tankless water heater and more! Location is everything, and this home has it all. Out your front door, you'll find yourself in downtown Lake Oswego surrounded by top-rated restaurants, Millennium Park, the area's best farmers market, shopping, and so much more! The location of this home can't be beat!
Active
$975,000
124 D Ave, Lake Oswego, OR 97034
2beds
1,754sqft
Est.:
Residential, Townhouse
Built in 2007
-- sqft lot
$942,000 Zestimate®
$556/sqft
$400/mo HOA
What's special
Two-car garageCozy gas fireplaceWaterfall eat-barCentral vacuum systemWalk-in closetLarge second bedroomCustom cabinetry with built-ins
- 37 days |
- 411 |
- 19 |
Zillow last checked: 8 hours ago
Listing updated: November 12, 2025 at 02:08pm
Listed by:
Marie Boatsman 503-550-8477,
Berkshire Hathaway HomeServices NW Real Estate
Source: RMLS (OR),MLS#: 385326131
Tour with a local agent
Facts & features
Interior
Bedrooms & bathrooms
- Bedrooms: 2
- Bathrooms: 3
- Full bathrooms: 2
- Partial bathrooms: 1
- Main level bathrooms: 1
Rooms
- Room types: Laundry, Bedroom 2, Dining Room, Family Room, Kitchen, Living Room, Primary Bedroom
Primary bedroom
- Features: Balcony, Ceiling Fan, Ensuite, Walkin Closet, Wallto Wall Carpet
- Level: Upper
- Area: 234
- Dimensions: 18 x 13
Bedroom 2
- Features: Balcony, Ceiling Fan, Nook, Closet, Ensuite, Wallto Wall Carpet
- Level: Upper
- Area: 324
- Dimensions: 18 x 18
Dining room
- Level: Main
- Area: 154
- Dimensions: 14 x 11
Kitchen
- Features: Dishwasher, Eat Bar, Microwave, Double Oven, Free Standing Refrigerator, Quartz
- Level: Main
- Area: 154
- Width: 11
Living room
- Features: Builtin Features, Fireplace
- Level: Main
- Area: 252
- Dimensions: 18 x 14
Heating
- Forced Air, Fireplace(s)
Cooling
- Central Air
Appliances
- Included: Built In Oven, Built-In Range, Cooktop, Dishwasher, Disposal, Double Oven, Free-Standing Refrigerator, Gas Appliances, Microwave, Plumbed For Ice Maker, Stainless Steel Appliance(s), Washer/Dryer, Gas Water Heater
- Laundry: Laundry Room
Features
- Ceiling Fan(s), Central Vacuum, High Ceilings, Quartz, Soaking Tub, Built-in Features, Sink, Balcony, Nook, Closet, Eat Bar, Walk-In Closet(s), Tile
- Flooring: Heated Tile, Wall to Wall Carpet
- Windows: Vinyl Frames
- Number of fireplaces: 1
- Fireplace features: Gas
Interior area
- Total structure area: 1,754
- Total interior livable area: 1,754 sqft
Video & virtual tour
Property
Parking
- Total spaces: 2
- Parking features: Garage Door Opener, Attached
- Attached garage spaces: 2
Features
- Stories: 2
- Patio & porch: Patio
- Exterior features: Balcony
- Has spa: Yes
- Spa features: Bath
Lot
- Features: Commons, Level, Trees, SqFt 0K to 2999
Details
- Parcel number: 05016877
Construction
Type & style
- Home type: Townhouse
- Architectural style: Craftsman
- Property subtype: Residential, Townhouse
- Attached to another structure: Yes
Materials
- Cement Siding
- Roof: Composition
Condition
- Resale
- New construction: No
- Year built: 2007
Utilities & green energy
- Gas: Gas
- Sewer: Public Sewer
- Water: Public
Community & HOA
HOA
- Has HOA: Yes
- Amenities included: Commons
- HOA fee: $400 monthly
Location
- Region: Lake Oswego
Financial & listing details
- Price per square foot: $556/sqft
- Tax assessed value: $952,808
- Annual tax amount: $10,949
- Date on market: 11/5/2025
- Listing terms: Cash,Conventional,FHA,VA Loan
- Road surface type: Paved
Estimated market value
$942,000
$895,000 - $989,000
$3,243/mo
Price history
Price history
| Date | Event | Price |
|---|---|---|
| 11/6/2025 | Listed for sale | $975,000-2.3%$556/sqft |
Source: | ||
| 10/1/2025 | Listing removed | $998,000$569/sqft |
Source: | ||
| 8/14/2025 | Price change | $998,000-5%$569/sqft |
Source: | ||
| 5/21/2025 | Price change | $1,050,000-4.5%$599/sqft |
Source: | ||
| 10/4/2024 | Price change | $1,100,000-4.3%$627/sqft |
Source: | ||
Public tax history
Public tax history
| Year | Property taxes | Tax assessment |
|---|---|---|
| 2024 | $10,658 +3% | $554,767 +3% |
| 2023 | $10,344 +3.1% | $538,609 +3% |
| 2022 | $10,037 +8.3% | $522,922 +3% |
Find assessor info on the county website
BuyAbility℠ payment
Est. payment
$6,122/mo
Principal & interest
$4707
Property taxes
$674
Other costs
$741
Climate risks
Neighborhood: First Addition-Forest Hills
Nearby schools
GreatSchools rating
- 8/10Forest Hills Elementary SchoolGrades: K-5Distance: 0.6 mi
- 6/10Lake Oswego Junior High SchoolGrades: 6-8Distance: 1.9 mi
- 10/10Lake Oswego Senior High SchoolGrades: 9-12Distance: 1.9 mi
Schools provided by the listing agent
- Elementary: Forest Hills
- Middle: Lake Oswego
- High: Lake Oswego
Source: RMLS (OR). This data may not be complete. We recommend contacting the local school district to confirm school assignments for this home.
- Loading
- Loading
