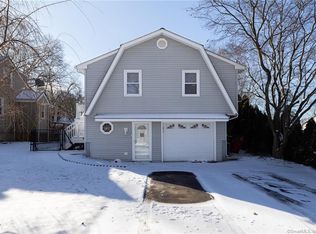Enjoy the NEW YEAR and beyond in the IMPECCABLY KEPT Raised Ranch on a quiet, dead end street in Meriden, convenient to everything. It is located in the desirable East End. This must see home brings in lots of sunshine a great vibe and minimal upkeep. The OPEN CONCEPT main floor has a large living room, dining room AND eat-in kitchen. The bedrooms are also conveniently located on the main floor. All of the rooms have gleaming hardwood floors and plenty of closets. This home also offers a full finished basement, a backyard that is perfect for entertaining and YES a BRAND NEW ROOF. Storage will NOT be a problem! Evening showings ONLY, easy to show. Agent related to Seller.
This property is off market, which means it's not currently listed for sale or rent on Zillow. This may be different from what's available on other websites or public sources.
