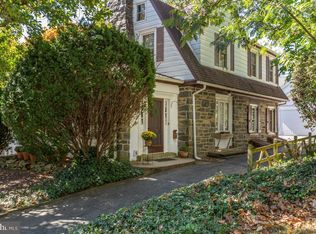Sold for $525,000
$525,000
124 Crosshill Rd, Wynnewood, PA 19096
3beds
1,810sqft
Single Family Residence
Built in 1930
4,600 Square Feet Lot
$552,300 Zestimate®
$290/sqft
$3,304 Estimated rent
Home value
$552,300
$508,000 - $596,000
$3,304/mo
Zestimate® history
Loading...
Owner options
Explore your selling options
What's special
Welcome to 124 Crosshill Road! This 3 bedroom, 1 and a half bath, Dutch Colonial home in the sought-after Carroll Park section of Wynnewood is waiting to tell its next story. The spacious living room welcomes you into the home with it's wood-burning fireplace and hardwood floors that flow into the formal dining room with chair rail and large windows creating the perfect setting for your next dinner party. The eat-in kitchen with breakfast area and pantry sits conveniently off the dining room and offers ample counter and cabinet space, and access to the fenced-in backyard and rear patio. French doors to the family room completes this level. Upstairs you will find the primary bedroom, two additional bedrooms, linen closet and full hall bath with separate shower. The lower level is home to the laundry area, half bath and storage area. Located in the award-winning Lower Merion School District. Walk to local parks and the library. Quick commute to major roadways and Center City.
Zillow last checked: 8 hours ago
Listing updated: February 16, 2026 at 04:28pm
Listed by:
Damon Michels 610-731-9300,
KW Main Line - Narberth,
Listing Team: Damon Michels Team
Bought with:
Linda Baron, RS-228694
BHHS Fox & Roach-Blue Bell
Source: Bright MLS,MLS#: PAMC2108612
Facts & features
Interior
Bedrooms & bathrooms
- Bedrooms: 3
- Bathrooms: 2
- Full bathrooms: 1
- 1/2 bathrooms: 1
Basement
- Area: 0
Heating
- Radiator, Natural Gas
Cooling
- Wall Unit(s), Electric
Appliances
- Included: Gas Water Heater
- Laundry: Lower Level, Laundry Room
Features
- Attic, Breakfast Area, Floor Plan - Traditional, Formal/Separate Dining Room, Eat-in Kitchen
- Flooring: Wood
- Basement: Unfinished
- Number of fireplaces: 1
Interior area
- Total structure area: 1,810
- Total interior livable area: 1,810 sqft
- Finished area above ground: 1,810
- Finished area below ground: 0
Property
Parking
- Total spaces: 2
- Parking features: Garage Faces Front, Detached, Driveway
- Garage spaces: 2
- Has uncovered spaces: Yes
Accessibility
- Accessibility features: None
Features
- Levels: Two
- Stories: 2
- Patio & porch: Patio
- Exterior features: Sidewalks, Street Lights
- Pool features: None
Lot
- Size: 4,600 sqft
- Dimensions: 75.00 x 0.00
Details
- Additional structures: Above Grade, Below Grade
- Parcel number: 400014116001
- Zoning: RES
- Special conditions: Standard
Construction
Type & style
- Home type: SingleFamily
- Architectural style: Colonial,Dutch
- Property subtype: Single Family Residence
Materials
- Masonry
- Foundation: Concrete Perimeter
Condition
- New construction: No
- Year built: 1930
Utilities & green energy
- Sewer: Public Sewer
- Water: Public
Community & neighborhood
Location
- Region: Wynnewood
- Subdivision: Carroll Park
- Municipality: LOWER MERION TWP
Other
Other facts
- Listing agreement: Exclusive Right To Sell
- Ownership: Fee Simple
Price history
| Date | Event | Price |
|---|---|---|
| 9/27/2024 | Sold | $525,000+10.5%$290/sqft |
Source: | ||
| 8/5/2024 | Pending sale | $475,000$262/sqft |
Source: | ||
| 7/22/2024 | Contingent | $475,000$262/sqft |
Source: | ||
| 7/18/2024 | Listed for sale | $475,000$262/sqft |
Source: | ||
Public tax history
| Year | Property taxes | Tax assessment |
|---|---|---|
| 2025 | $6,943 +5% | $160,430 |
| 2024 | $6,612 | $160,430 |
| 2023 | $6,612 +4.9% | $160,430 |
Find assessor info on the county website
Neighborhood: Penn Wynne
Nearby schools
GreatSchools rating
- 7/10Penn Wynne SchoolGrades: K-4Distance: 0.4 mi
- 8/10BLACK ROCK MSGrades: 5-8Distance: 5.7 mi
- 10/10Lower Merion High SchoolGrades: 9-12Distance: 2 mi
Schools provided by the listing agent
- District: Lower Merion
Source: Bright MLS. This data may not be complete. We recommend contacting the local school district to confirm school assignments for this home.
Get a cash offer in 3 minutes
Find out how much your home could sell for in as little as 3 minutes with a no-obligation cash offer.
Estimated market value$552,300
Get a cash offer in 3 minutes
Find out how much your home could sell for in as little as 3 minutes with a no-obligation cash offer.
Estimated market value
$552,300
