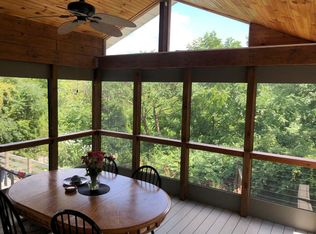Our well-insulated, passive solar ranch is on a secluded lane within walking distance of Cornell and adjacent to the university's golf course and Botanic Gardens. Two units: The main house is upstairs (and includes a portion of the downstairs). The one-bedroom apartment is part of the downstairs. Twelve large energy-efficient south-facing windows upstairs provide natural light year-round, as do matching shorter south-facing windows downstairs. The back deck with a picnic table overlooks a private back yard and vegetable and flower gardens. Off-street parking for up to 3 vehicles. Main house, upstairs (appliances included): Kitchen has a gas range, a double stainless-steel sink, refrigerator, and genuine hardwood maple 3-inch-wide flooring. Dining room/living room is an open design and can be decorated to be one room or two separate rooms. Flooring is half-inch slate that retains heat in the winter and coolness in the summer. The three bedrooms and the hallway have genuine hardwood maple 3-inch-wide flooring. One bedroom is 11' x 11' with a full closet; one is 11' x 13' with a full closet; and the master bedroom is approximately 12' x 17' with two closets. Bathroom has a full-sized tub with ceramic Italian tile, double sinks, and a closet. Baseboard electric heaters throughout the upstairs have individual thermostats for each room. Passive solar gain also helps heat the home. The downstairs of the main house consists of a large carpeted south-facing room (11' x 20') that could be used as a playroom or bedroom plus a full bathroom with a large shower and built-in seat. Washer/gas dryer and a 2018 gas hot-water tank. The apartment consists of a large, well-lit living room with a study nook and interlocking waterproof laminate flooring. The dining/kitchen area has a double stainless-steel sink, electric range, refrigerator, and sheet vinyl flooring. The full bathroom has a large tub and closet and sheet vinyl flooring. The 11' x 11' bedroom has a full closet and wool carpet. Heating and cooling is provided by a "mini-split" electric heat pump installed by Snug Planet/Halco. 2021 electric hot water heater. A storage shed is in the back yard and a fenced vegetable garden is in the side yard.
This property is off market, which means it's not currently listed for sale or rent on Zillow. This may be different from what's available on other websites or public sources.
