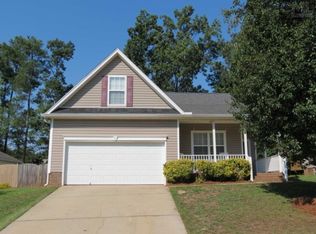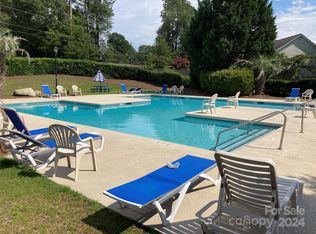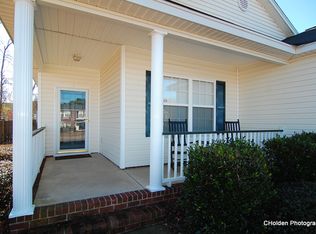Sold for $310,000
$310,000
124 Cregar Ct, Lexington, SC 29072
4beds
2,568sqft
SingleFamily
Built in 2003
9,147 Square Feet Lot
$307,100 Zestimate®
$121/sqft
$2,349 Estimated rent
Home value
$307,100
$283,000 - $332,000
$2,349/mo
Zestimate® history
Loading...
Owner options
Explore your selling options
What's special
Look no further, THIS is the one! Located in the highly desirable Farming Creek subdivision, this well-maintained 4 bed/2.5 bath, open floor plan home has all the space you're looking for! Enjoy the sense of arrival to the community, greeted by the beautiful amenity center and pool before winding through a vista of wooded trails on the way to your next home. Inside, entertain company by the fireplace in the great room, or take a trip out back and relax under the pergola on the oversized deck. Start mornings with breakfast in the eat-in kitchen, or finish the day with family at the dining room table. Then, retire in the evenings to the Owner's Suite, also located on the main level, which boasts a private bath that features tile floors, dual vanities, garden tub & separate shower, and TWO spacious walk-in closets! Upstairs, there are 3 bedrooms and a full bath with tile floors, and an oversized loft - the perfect playroom or a place to lounge and watch the weekend ball games! Not to mention, new tile and upstairs carpet installed within the last year. If staying cooped up inside isn't your style, you're only a quick stroll to a beautiful community pond and green area. Best of all, this home is also just minutes from Lexington One schools, Lake Murray, and tops of shopping. It also qualifies for 100% USDA Rural Housing Programs, AND sits on a large, private, fenced-in cul-de-sac lot! Don't miss this wonderful opportunity, call today to schedule your private viewing!
Facts & features
Interior
Bedrooms & bathrooms
- Bedrooms: 4
- Bathrooms: 3
- Full bathrooms: 2
- 1/2 bathrooms: 1
Heating
- Heat pump
Cooling
- Central
Appliances
- Included: Dishwasher, Microwave
- Laundry: Heated Space, Mud Room
Features
- Flooring: Tile, Carpet, Laminate
Interior area
- Total interior livable area: 2,568 sqft
Property
Parking
- Parking features: Garage - Attached
Features
- Exterior features: Other
- Fencing: Rear Only Wood
Lot
- Size: 9,147 sqft
Details
- Parcel number: 00335303022
Construction
Type & style
- Home type: SingleFamily
Condition
- Year built: 2003
Utilities & green energy
- Sewer: Public
Community & neighborhood
Location
- Region: Lexington
HOA & financial
HOA
- Has HOA: Yes
- HOA fee: $28 monthly
Other
Other facts
- Class: RESIDENTIAL
- Status Category: Active
- Assoc Fee Includes: Common Area Maintenance, Green Areas, Street Light Maintenance, Clubhouse, Sidewalk Maintenance, Landscaping, Sprinkler
- Equipment: Disposal
- Kitchen: Counter Tops-Formica, Eat In, Cabinets-Natural, Floors-Laminate
- Master Bedroom: Separate Shower, Closet-Walk in, Bath-Private, Tub-Garden
- Road Type: Paved
- Sewer: Public
- Style: Traditional
- Water: Public
- Levels: Family Room: Main
- Levels: Kitchen: Main
- Levels: Other Room: Second
- Levels: Master Bedroom: Main
- Levels: Bedroom 2: Second
- Levels: Bedroom 3: Second
- Levels: Bedroom 4: Second
- Fencing: Rear Only Wood
- Other Rooms: Loft
- State: SC
- 2nd Bedroom: Bath-Shared, Ceiling Fan, Closet-Private
- Laundry: Heated Space, Mud Room
- 4th Bedroom: Bath-Shared, Ceiling Fan, Closet-Private
- Living Room: Fireplace, Molding, Floors-Laminate
- Formal Dining Room: Molding, Floors-Laminate
- 3rd Bedroom: Bath-Shared, Ceiling Fan, Closet-Private
- Exterior Finish: Vinyl
- Fireplace: Gas Log-Natural
- New/Resale: Resale
- Location: Cul-de-Sac
- Floors: Carpet, Tile, Laminate, Vinyl
- Foundation: Slab
- Energy: Thermopane
- Levels: Washer Dryer: Main
- Power On: Yes
- Range: Smooth Surface
- Sale/Rent: For Sale
- Property Disclosure?: Yes
Price history
| Date | Event | Price |
|---|---|---|
| 3/14/2025 | Sold | $310,000-1.6%$121/sqft |
Source: Public Record Report a problem | ||
| 2/18/2025 | Pending sale | $314,900$123/sqft |
Source: | ||
| 2/3/2025 | Contingent | $314,900$123/sqft |
Source: | ||
| 1/23/2025 | Listed for sale | $314,900$123/sqft |
Source: | ||
| 1/23/2025 | Listing removed | $314,900$123/sqft |
Source: | ||
Public tax history
| Year | Property taxes | Tax assessment |
|---|---|---|
| 2024 | $7,140 +0.9% | $14,400 |
| 2023 | $7,078 +395.2% | $14,400 +50% |
| 2022 | $1,429 +20.3% | $9,600 |
Find assessor info on the county website
Neighborhood: 29072
Nearby schools
GreatSchools rating
- 9/10Lake Murray Elementary SchoolGrades: PK-5Distance: 2.2 mi
- 5/10Beechwood MiddleGrades: 6-8Distance: 1.7 mi
- 9/10Lexington High SchoolGrades: 9-12Distance: 2.7 mi
Schools provided by the listing agent
- Elementary: Lake Murray
- Middle: Pleasant Hill
- High: Lexington
- District: Lexington One
Source: The MLS. This data may not be complete. We recommend contacting the local school district to confirm school assignments for this home.
Get a cash offer in 3 minutes
Find out how much your home could sell for in as little as 3 minutes with a no-obligation cash offer.
Estimated market value$307,100
Get a cash offer in 3 minutes
Find out how much your home could sell for in as little as 3 minutes with a no-obligation cash offer.
Estimated market value
$307,100


