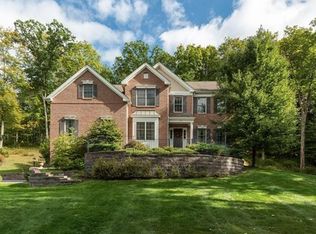Sold for $927,500 on 09/27/23
$927,500
124 Creekside Road, Hopewell Junction, NY 12533
4beds
4,439sqft
Single Family Residence, Residential
Built in 2005
1.42 Acres Lot
$991,700 Zestimate®
$209/sqft
$5,324 Estimated rent
Home value
$991,700
$942,000 - $1.05M
$5,324/mo
Zestimate® history
Loading...
Owner options
Explore your selling options
What's special
Luxury living in an exquisite executive home with a backyard paradise. This stunning custom colonial features elegant upgrades, a grand foyer with a soaring ceiling, and a beautiful chandelier. The sitting room opens to a covered terrace with Brazilian Mahogany wood floor, ceiling fans, and an outdoor TV. The family room has a cathedral ceiling and fireplace. The open floor plan is perfect for entertaining, with a gourmet kitchen boasting a large center island, professional-grade appliances, and a walk-in pantry. The executive office offers privacy with French doors. Outside, enjoy a three-tiered deck, outdoor kitchen, hot tub, entertainment areas, archery range, golf green, and a 60-ft koi pond. Upstairs, the primary suite has a sitting area, walk-in closets, and a luxurious bathroom. Each bedroom has a private bath. Three-car garage, and the basement provides versatile space. Access the Dutchess County Rail Trail from your backyard. Conveniently located near major routes and NYC. Additional Information: Amenities:Storage,ParkingFeatures:3 Car Attached,
Zillow last checked: 8 hours ago
Listing updated: November 16, 2024 at 07:21am
Listed by:
Lisa Jeanneret 914-522-1185,
Houlihan Lawrence Inc. 845-227-4400
Bought with:
Kumar J. Laidley, 10401314281
HomeSmart Homes & Estates
Source: OneKey® MLS,MLS#: H6249906
Facts & features
Interior
Bedrooms & bathrooms
- Bedrooms: 4
- Bathrooms: 4
- Full bathrooms: 3
- 1/2 bathrooms: 1
Bedroom 1
- Description: Jack and Jill bedroom with shared bathroom
- Level: Second
Bedroom 2
- Description: Jack and Jill bedroom with shared bathroom
- Level: Second
Bedroom 3
- Description: Princess suite with private bathroom
- Level: Second
Other
- Description: Powder room in hallway.
- Level: First
Other
- Description: Master suite with master bedroom, sitting area, and walk-in closet with customized closet system, dressing area, and separate shoe closet
- Level: Second
Bonus room
- Description: Workshops, gym area, humidity-controlled storage
- Level: Basement
Dining room
- Description: Large, formal dining room, with French glass doors to the recreation room.
- Level: First
Family room
- Description: Wood floor, 28 ft cathedral ceiling, open floor plan to gourmet kitchen.
- Level: First
Family room
- Description: Grand entertaining space with wood floor, 6' dry bar (included), billiards table (included).
- Level: First
Kitchen
- Description: Gourmet kitchen featuring 3 ovens, gas 6-burner cooktop with grill, warming drawer, luxury refrigerator, 2 dishwashers, granite counters, large center island with power outlets, built-in cookbook library,
- Level: First
Living room
- Description: Wall of sliding glass doors leading to covered terrace.
- Level: First
Office
- Description: Carpeted office with large windows and French doors for privacy.
- Level: First
Heating
- Forced Air
Cooling
- Central Air
Appliances
- Included: Convection Oven, Dishwasher, Dryer, Electric Water Heater, Microwave, Refrigerator, Washer
- Laundry: Inside
Features
- Cathedral Ceiling(s), Eat-in Kitchen, Entrance Foyer, Formal Dining, Granite Counters, Primary Bathroom, Pantry
- Flooring: Carpet, Hardwood
- Basement: Full
- Attic: Full,Unfinished
Interior area
- Total structure area: 4,439
- Total interior livable area: 4,439 sqft
Property
Parking
- Total spaces: 3
- Parking features: Attached, Garage Door Opener
Features
- Levels: Two
- Stories: 2
- Patio & porch: Deck
- Exterior features: Mailbox
- Has spa: Yes
Lot
- Size: 1.42 Acres
- Features: Near Public Transit, Near School, Near Shops
Details
- Additional structures: Workshop
- Parcel number: 1328006457047024730000
Construction
Type & style
- Home type: SingleFamily
- Architectural style: Colonial
- Property subtype: Single Family Residence, Residential
Materials
- Brick, Vinyl Siding
Condition
- Actual
- Year built: 2005
Utilities & green energy
- Sewer: Septic Tank
- Utilities for property: Trash Collection Private
Community & neighborhood
Community
- Community features: Park
Location
- Region: Hopewell Junction
Other
Other facts
- Listing agreement: Exclusive Right To Sell
Price history
| Date | Event | Price |
|---|---|---|
| 9/27/2023 | Sold | $927,500-2.4%$209/sqft |
Source: | ||
| 6/27/2023 | Pending sale | $950,000$214/sqft |
Source: | ||
| 6/7/2023 | Price change | $950,000+5.6%$214/sqft |
Source: | ||
| 7/28/2020 | Listed for sale | $899,500+19.9%$203/sqft |
Source: HOULIHAN LAWRENCE INC. EF #392663 Report a problem | ||
| 1/28/2006 | Sold | $750,143$169/sqft |
Source: Public Record Report a problem | ||
Public tax history
| Year | Property taxes | Tax assessment |
|---|---|---|
| 2024 | -- | $822,700 +6% |
| 2023 | -- | $775,800 +10% |
| 2022 | -- | $705,300 +12% |
Find assessor info on the county website
Neighborhood: 12533
Nearby schools
GreatSchools rating
- 7/10Gayhead SchoolGrades: K-6Distance: 0.4 mi
- 8/10Van Wyck Junior High SchoolGrades: 7-8Distance: 2.5 mi
- 8/10John Jay Senior High SchoolGrades: 9-12Distance: 3.2 mi
Schools provided by the listing agent
- Elementary: Gayhead
- Middle: Van Wyck Junior High School
- High: John Jay High School
Source: OneKey® MLS. This data may not be complete. We recommend contacting the local school district to confirm school assignments for this home.
Sell for more on Zillow
Get a free Zillow Showcase℠ listing and you could sell for .
$991,700
2% more+ $19,834
With Zillow Showcase(estimated)
$1,011,534