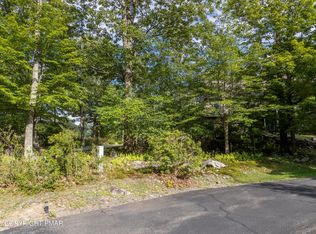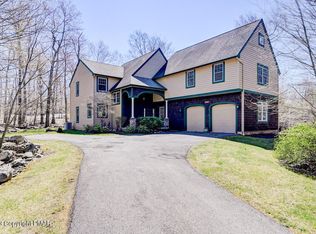Sold for $713,000
$713,000
124 Creekside Rd, Canadensis, PA 18325
5beds
4,000sqft
Single Family Residence
Built in 2023
2,178 Square Feet Lot
$430,200 Zestimate®
$178/sqft
$3,892 Estimated rent
Home value
$430,200
$404,000 - $460,000
$3,892/mo
Zestimate® history
Loading...
Owner options
Explore your selling options
What's special
Brand New Construction in historic Buck Hill Falls. This 5 bedroom, 3 full bath home is ready for you to select all your own finishes. This home has an open concept first floor with grand-sized living room and stone fireplace, hardwood floors throughout, large open kitchen with custom cabinetry, quartz counters, center island, stainless appliances and walk-in pantry. The first floor also features a large den/5th bedroom with full bath and a huge covered porch ready for entertaining. The 2nd floor has 4 spacious bedrooms including a primary suite with walk-in closet and large bathroom. The laundry is on the 2nd floor. There is a full finished basement with above-grade windows and a one-car garage. Buck Hill Falls offers resort amenities and is only 2 hours from NYC and Philadelphia.
Zillow last checked: 8 hours ago
Listing updated: March 03, 2025 at 01:22am
Listed by:
Caroline Salvino, Associate Broker 570-977-1777,
Classic Properties - Mountainhome
Bought with:
Caroline Salvino, Associate Broker, AB067551
Classic Properties - Mountainhome
Source: PMAR,MLS#: PM-105598
Facts & features
Interior
Bedrooms & bathrooms
- Bedrooms: 5
- Bathrooms: 3
- Full bathrooms: 3
Primary bedroom
- Description: 7'x7' Walk in closet, bath ensuite, wood floors
- Level: Second
- Area: 354.75
- Dimensions: 21.5 x 16.5
Bedroom 2
- Description: Wood floors
- Level: Second
- Area: 156
- Dimensions: 13 x 12
Bedroom 3
- Description: Wood floors
- Level: Second
- Area: 222.75
- Dimensions: 16.5 x 13.5
Bedroom 4
- Description: Wood floors
- Level: Second
- Area: 229.5
- Dimensions: 17 x 13.5
Primary bathroom
- Description: Ceramic tile, double sinks, Shower
- Level: Second
- Area: 100
- Dimensions: 10 x 10
Bathroom 2
- Description: Ceramic tile, Shower
- Level: Second
- Area: 90
- Dimensions: 10 x 9
Bathroom 3
- Description: Ceramic tile, shower
- Level: First
- Area: 81
- Dimensions: 9 x 9
Basement
- Description: Day light, large windows above grade
- Level: Lower
- Area: 1900
- Dimensions: 50 x 38
Den
- Description: wood floors
- Level: First
- Area: 224
- Dimensions: 16 x 14
Dining room
- Description: wood floors, open to screened porch
- Level: First
- Area: 208
- Dimensions: 16 x 13
Kitchen
- Description: Quartz counters, stainless appliances, island
- Level: First
- Area: 192
- Dimensions: 16 x 12
Living room
- Description: Stone fireplace, wood floors
- Level: First
- Area: 252
- Dimensions: 18 x 14
Heating
- Forced Air, Radiant Floor, Propane
Cooling
- Central Air
Appliances
- Included: Gas Range, Refrigerator, Water Heater, Dishwasher, Disposal, Stainless Steel Appliance(s), Washer, Dryer
Features
- Pantry, Kitchen Island, Granite Counters, Walk-In Closet(s), Other
- Flooring: Ceramic Tile, Hardwood
- Windows: Insulated Windows, Screens
- Basement: Full,Daylight,Finished
- Has fireplace: Yes
- Fireplace features: Living Room
- Common walls with other units/homes: No Common Walls
Interior area
- Total structure area: 4,400
- Total interior livable area: 4,000 sqft
- Finished area above ground: 3,000
- Finished area below ground: 1,000
Property
Parking
- Total spaces: 1
- Parking features: Garage
- Garage spaces: 1
Features
- Stories: 2
- Patio & porch: Porch
Lot
- Size: 2,178 sqft
- Features: Level, Wooded, Other
Details
- Parcel number: 01.117994.U837
- Zoning description: Residential
- Horses can be raised: Yes
- Horse amenities: Other
Construction
Type & style
- Home type: SingleFamily
- Architectural style: Contemporary
- Property subtype: Single Family Residence
Materials
- Fiber Cement, Attic/Crawl Hatchway(s) Insulated
- Roof: Asphalt,Fiberglass
Condition
- Year built: 2023
Details
- Warranty included: Yes
Utilities & green energy
- Electric: 200+ Amp Service
- Sewer: Private Sewer
- Water: Public
Community & neighborhood
Location
- Region: Canadensis
- Subdivision: Buck Hill Falls
HOA & financial
HOA
- Has HOA: Yes
- HOA fee: $16,300 annually
- Amenities included: Security, Clubhouse, Playground, Golf Course, Outdoor Ice Skating, Outdoor Pool, Fitness Center, Tennis Court(s), Trash
Other
Other facts
- Listing terms: Cash,Conventional
- Road surface type: Paved
Price history
| Date | Event | Price |
|---|---|---|
| 3/15/2024 | Sold | $713,000+4.9%$178/sqft |
Source: PMAR #PM-105598 Report a problem | ||
| 4/26/2023 | Listed for sale | $680,000+3300%$170/sqft |
Source: PMAR #PM-105598 Report a problem | ||
| 12/16/2021 | Sold | $20,000-95.9%$5/sqft |
Source: Public Record Report a problem | ||
| 6/30/2008 | Sold | $489,000$122/sqft |
Source: Public Record Report a problem | ||
Public tax history
| Year | Property taxes | Tax assessment |
|---|---|---|
| 2025 | $637 +8.2% | $21,000 |
| 2024 | $588 +7% | $21,000 |
| 2023 | $550 +1.7% | $21,000 |
Find assessor info on the county website
Neighborhood: 18325
Nearby schools
GreatSchools rating
- 4/10Clear Run Intrmd SchoolGrades: 3-6Distance: 6.5 mi
- 7/10Pocono Mountain East Junior High SchoolGrades: 7-8Distance: 7.7 mi
- 9/10Pocono Mountain East High SchoolGrades: 9-12Distance: 7.6 mi
Get a cash offer in 3 minutes
Find out how much your home could sell for in as little as 3 minutes with a no-obligation cash offer.
Estimated market value
$430,200

