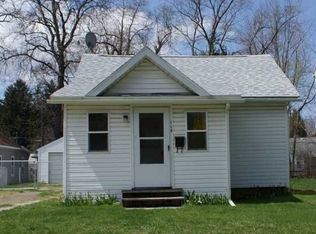Closed
$150,000
124 Cragg Rd, Rochester, NY 14616
2beds
974sqft
Single Family Residence
Built in 1920
6,002.57 Square Feet Lot
$157,500 Zestimate®
$154/sqft
$1,749 Estimated rent
Home value
$157,500
$148,000 - $169,000
$1,749/mo
Zestimate® history
Loading...
Owner options
Explore your selling options
What's special
Step inside this charming 2 bedroom home that features beautiful Hardwood Floors throughout. Tons of Natural Light pours through the newer energy efficient windows. Enjoy a comfortable, open layout that’s perfect for relaxing or entertaining. The Partially Finished Basement offers versatile extra space, whether you need a home office, gym, or hobby room. Additional updates include Spray Foam Insulation (2022) and a New Furnace with humidifier (2024)! Outside, you’ll find a Huge Fully Fenced-In Yard, offering privacy with plenty of space for outdoor enjoyment. The Expansive Detached 1.5-car Garage features a new roof and new garage door (2023). The Spacious Garage provides ample storage and workspace. This comfortable, move-in-ready home is full of possibilities. Don't miss your chance to make it yours! Open Houses Saturday and Sunday 12-2p! Delayed negotiations- Please submit offers by Tuesday, February 11th at 11am.
Zillow last checked: 8 hours ago
Listing updated: April 02, 2025 at 09:16am
Listed by:
Rachel Van Pelt 315-524-2331,
Howard Hanna
Bought with:
Warren P. Seeley Jr., 10301200684
Howard Hanna
Source: NYSAMLSs,MLS#: R1583774 Originating MLS: Rochester
Originating MLS: Rochester
Facts & features
Interior
Bedrooms & bathrooms
- Bedrooms: 2
- Bathrooms: 1
- Full bathrooms: 1
Heating
- Gas, Forced Air
Cooling
- Central Air
Appliances
- Included: Dryer, Electric Oven, Electric Range, Gas Water Heater, Refrigerator, Washer
Features
- Separate/Formal Dining Room
- Flooring: Ceramic Tile, Hardwood, Varies
- Basement: Full,Partially Finished
- Has fireplace: No
Interior area
- Total structure area: 974
- Total interior livable area: 974 sqft
Property
Parking
- Total spaces: 1.5
- Parking features: Detached, Electricity, Garage
- Garage spaces: 1.5
Features
- Levels: Two
- Stories: 2
- Exterior features: Blacktop Driveway, Fully Fenced
- Fencing: Full
Lot
- Size: 6,002 sqft
- Dimensions: 50 x 120
- Features: Rectangular, Rectangular Lot, Residential Lot
Details
- Parcel number: 2628000606600004006000
- Special conditions: Standard
Construction
Type & style
- Home type: SingleFamily
- Architectural style: Historic/Antique,Two Story
- Property subtype: Single Family Residence
Materials
- Aluminum Siding, Attic/Crawl Hatchway(s) Insulated, Spray Foam Insulation
- Foundation: Block
- Roof: Asphalt
Condition
- Resale
- Year built: 1920
Utilities & green energy
- Sewer: Connected
- Water: Connected, Public
- Utilities for property: High Speed Internet Available, Sewer Connected, Water Connected
Community & neighborhood
Location
- Region: Rochester
- Subdivision: Part/Cragg Site Resub
Other
Other facts
- Listing terms: Cash,Conventional,FHA,VA Loan
Price history
| Date | Event | Price |
|---|---|---|
| 4/2/2025 | Sold | $150,000+15.5%$154/sqft |
Source: | ||
| 2/11/2025 | Pending sale | $129,900$133/sqft |
Source: | ||
| 2/5/2025 | Listed for sale | $129,900+282.1%$133/sqft |
Source: | ||
| 1/10/2003 | Sold | $34,000-44.9%$35/sqft |
Source: Public Record Report a problem | ||
| 6/26/2002 | Sold | $61,682$63/sqft |
Source: Public Record Report a problem | ||
Public tax history
| Year | Property taxes | Tax assessment |
|---|---|---|
| 2024 | -- | $69,300 |
| 2023 | -- | $69,300 -1% |
| 2022 | -- | $70,000 |
Find assessor info on the county website
Neighborhood: 14616
Nearby schools
GreatSchools rating
- 5/10Longridge SchoolGrades: K-5Distance: 1.1 mi
- 3/10Olympia High SchoolGrades: 6-12Distance: 2 mi
Schools provided by the listing agent
- Elementary: Longridge
- Middle: Olympia School
- High: Olympia High School
- District: Greece
Source: NYSAMLSs. This data may not be complete. We recommend contacting the local school district to confirm school assignments for this home.
