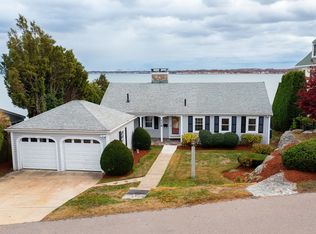Arguably the most spectacular Waterfront home within 10 miles of Downtown Boston! Resting on top of Coveted Crabtree rd in the secluded Squantum Peninsula, this 7+ bedroom, 5 1/2 bath home leaves little to be desired. The panoramic ocean views consistent throughout the main living area immediately demand your attention. Custom built chefs kitchen has too many luxury features to list. Beautiful open floor plan perfectly pairs with modern luxury living. Stunning in home office perfect for remote work. The master suite features sprawling private balcony, massive dressing room, large soaking tub, and custom designer shower.. The lower level features a full service bar, entertaining area, in home gym, wine storage room, and a separate home theater. Outside turns it up to notch with a sprawling entertainment space, a 200+ foot dock, fully equipped tiki bar, Jet ski lift, Gunite pool, and docking ramp. So many features it is impossible to list them all. Schedule your private showing today!
This property is off market, which means it's not currently listed for sale or rent on Zillow. This may be different from what's available on other websites or public sources.
