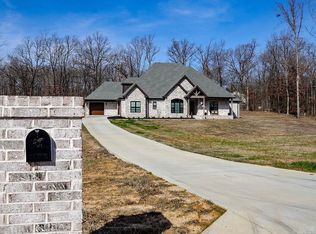Closed
$577,500
124 County Road 7710 Rd, Jonesboro, AR 72405
4beds
2,900sqft
Single Family Residence
Built in 2022
1.57 Acres Lot
$585,400 Zestimate®
$199/sqft
$3,429 Estimated rent
Home value
$585,400
$556,000 - $615,000
$3,429/mo
Zestimate® history
Loading...
Owner options
Explore your selling options
What's special
Take a look at this custom build sitting on 1.57 acres! This home has granite countertops, lots of crown molding, built ins in the closets, & a butler's pantry off the spacious farmhouse style kitchen with an island. Living room is vaulted with wood beam & has a fireplace. sliding barn door leads to the office/4th bedroom. Covered patio with french doors. Master has 2 walk-in closets, soaker tub, tile shower, dual vanities, safe room, built in dresser. Bonus room/5th bed & 3rd bath upstairs is unfinished
Zillow last checked: 8 hours ago
Listing updated: March 13, 2023 at 10:36am
Listed by:
Stephanie McDaniel 870-926-5535,
Century 21 Portfolio
Bought with:
Stephanie McDaniel, AR
Century 21 Portfolio
Source: CARMLS,MLS#: 22035951
Facts & features
Interior
Bedrooms & bathrooms
- Bedrooms: 4
- Bathrooms: 3
- Full bathrooms: 2
- 1/2 bathrooms: 1
Dining room
- Features: Separate Dining Room, Breakfast Bar
Heating
- Electric
Cooling
- Electric
Appliances
- Included: Microwave, Gas Range, Dishwasher, Oven, Electric Water Heater, Tankless Water Heater
- Laundry: Washer Hookup, Electric Dryer Hookup, Laundry Room
Features
- Walk-In Closet(s), Built-in Features, Ceiling Fan(s), Breakfast Bar, Granite Counters, Sheet Rock, Sheet Rock Ceiling, Tray Ceiling(s), Vaulted Ceiling(s), Primary Bedroom/Main Lv, 4 Bedrooms Same Level
- Flooring: Carpet, Tile, Luxury Vinyl
- Doors: Insulated Doors
- Windows: Insulated Windows
- Basement: None
- Has fireplace: Yes
- Fireplace features: Gas Logs Present
Interior area
- Total structure area: 2,900
- Total interior livable area: 2,900 sqft
Property
Parking
- Total spaces: 3
- Parking features: Garage, Three Car, Garage Faces Side
- Has garage: Yes
Features
- Levels: Two
- Stories: 2
- Patio & porch: Porch
Lot
- Size: 1.57 Acres
- Features: Cul-De-Sac, Subdivided
Construction
Type & style
- Home type: SingleFamily
- Architectural style: Traditional
- Property subtype: Single Family Residence
Materials
- Brick, Stone, Spray Foam Insulation
- Foundation: Slab
- Roof: Shingle
Condition
- New construction: Yes
- Year built: 2022
Utilities & green energy
- Electric: Electric-Co-op
- Sewer: Septic Tank
- Water: Public
Green energy
- Energy efficient items: Doors
Community & neighborhood
Security
- Security features: Safe/Storm Room
Location
- Region: Jonesboro
- Subdivision: SIERRA RIDGE
HOA & financial
HOA
- Has HOA: Yes
- HOA fee: $75 annually
Other
Other facts
- Listing terms: VA Loan,FHA,Conventional,Cash
- Road surface type: Paved
Price history
| Date | Event | Price |
|---|---|---|
| 3/8/2023 | Sold | $577,500-3.7%$199/sqft |
Source: | ||
| 12/30/2022 | Contingent | $599,900$207/sqft |
Source: | ||
| 10/27/2022 | Listed for sale | $599,900$207/sqft |
Source: | ||
Public tax history
Tax history is unavailable.
Neighborhood: 72405
Nearby schools
GreatSchools rating
- 7/10Brookland Elementary SchoolGrades: PK-2Distance: 3.4 mi
- 5/10Brookland Junior High SchoolGrades: 7-9Distance: 3.8 mi
- 7/10Brookland High SchoolGrades: 10-12Distance: 3.8 mi
Schools provided by the listing agent
- Elementary: Brookland
- Middle: Brookland
- High: Brookland
Source: CARMLS. This data may not be complete. We recommend contacting the local school district to confirm school assignments for this home.

Get pre-qualified for a loan
At Zillow Home Loans, we can pre-qualify you in as little as 5 minutes with no impact to your credit score.An equal housing lender. NMLS #10287.
